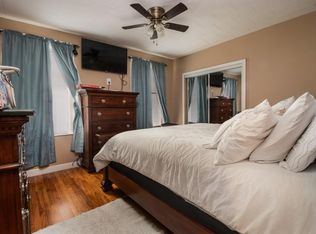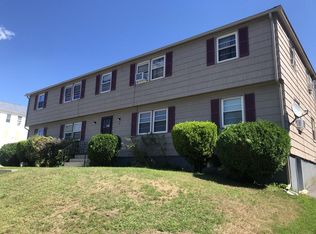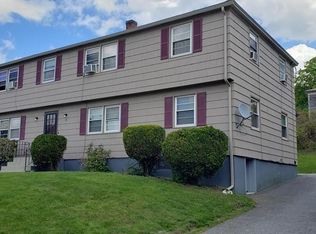Stunning 3-Family fenced in, features 3 bedrooms per unit, beautifully hardwood floors on all 3 floors. Property has a finished basement with two bedroom and separate utilities that can generate another $1,000 per month.The roof was updated in 2011, third floor boiler installed 2019, individual meters. There is a GIANT driveway that accommodates 14 cars which is very hard to find in Worcester. Lots of modern updates throughout. Excellent rental history. You won't find anything like it on the market. CONTACT AGENT FOR SHOWINGS INSTRUCTIONS. OFFERS DUE SUNDAY 3/29/20 BY 6PM
This property is off market, which means it's not currently listed for sale or rent on Zillow. This may be different from what's available on other websites or public sources.


