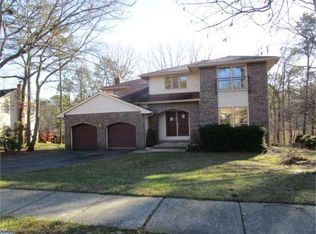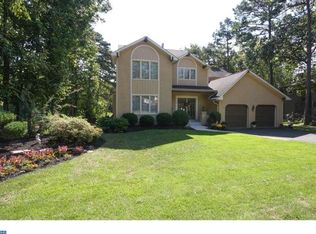Capture The Grandeur Of This Classic Brick-Front Colonial, Nestled On A Premium Lot, Backing To A Vast Open Space Of Nature's Lush Privacy! Features Include: Polished Hardwoods; French Door Entry Living Room; Dining Room w/Chair Rail Accent Easily Seats A Holiday Crowd; The Recently Remodeled Center-Island Kitchen Boasts Granite Counters, Porcelain Floor, Pull-Out Easy Close Drawers, Stainless Steel Appliances, Pantry Closet And A Bay Window-Seat Elevated View Of A Scenic Landscape. Warmly Inviting Family Room Features Glistening Hardwoods, Gorgeous Brick Gas-Fireplace Wrapped By Rich Wood Finishings And The Pella Patio Doors Unfold To A 14 x 13 Deck And It's Inspiring Views!! The Walk-Out (Steel Beam) Basement Is Huge, With A Beautifully Finished Space (19 x 15) Of Laminate Flooring And About 30' Of Unfinished Storage Space. You're Going To Love The Grand Scale Of The Master Suite With Its Super Proportions, His & Hers Walk-In Closets And Its Fabulously Remodeled Spa-Like Bath w/Over-Sized Granite Shower Stall. Main Level Laundry w/Built-Ins & Sink. Recently New And Worth Noting: HVAC, Roof, Replacement Windows & Doors. Call To See This Remarkable Home Today!!
This property is off market, which means it's not currently listed for sale or rent on Zillow. This may be different from what's available on other websites or public sources.


