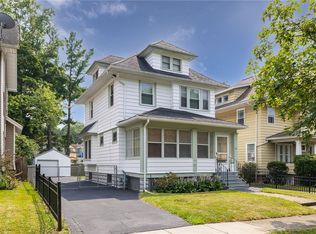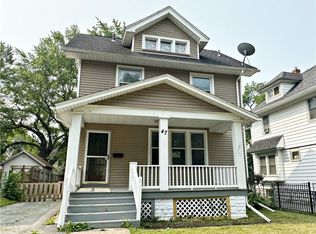Closed
$197,500
57 Penhurst St, Rochester, NY 14619
3beds
1,542sqft
Single Family Residence
Built in 1920
4,791.6 Square Feet Lot
$168,200 Zestimate®
$128/sqft
$1,859 Estimated rent
Maximize your home sale
Get more eyes on your listing so you can sell faster and for more.
Home value
$168,200
$151,000 - $185,000
$1,859/mo
Zestimate® history
Loading...
Owner options
Explore your selling options
What's special
Have you been matched with the University of Rochester or Strong this March, or in search of your perfect place to call home? We have a match for you! Move-in ready, with over 1500 square feet. This 3 bedroom, 1 bath home in the 19th Ward neighborhood of Rochester! Move in before summer or your new appointment starts and enjoy everything living close to parks, trails, and the riverway offers. Moments to The University of Rochester, URMC, ROC International Airport, downtown, museums, restaurants, and more. Features include breathtaking original woodwork throughout, crown molding, built-ins with glass door enclosures, unique stained glass accent windows, lighted coffered ceiling in dining, bow window, built-in curio cabinet, meditation room or small office, walk-in pantry, newer appliances, backsplash, freshly painted, & mudroom area, hardwood floors, French doors lead to the private front porch, walk-in closet in the primary bedroom, unfinished attic area for storage, full unfinished basement, large backyard, perennials & lilac bushes, tear-off roof ‘22, high-efficiency furnace ‘16, & more! Delayed negotiations; offers due Tuesday, April 2nd @ 2:00 pm.
Zillow last checked: 8 hours ago
Listing updated: April 14, 2025 at 09:57am
Listed by:
Laura E. Swogger 585-362-8925,
Keller Williams Realty Greater Rochester
Bought with:
Gregory D. Castrichini, 10301221362
RE/MAX Plus
Source: NYSAMLSs,MLS#: R1528364 Originating MLS: Rochester
Originating MLS: Rochester
Facts & features
Interior
Bedrooms & bathrooms
- Bedrooms: 3
- Bathrooms: 1
- Full bathrooms: 1
Bedroom 1
- Level: Second
Bedroom 1
- Level: Second
Bedroom 2
- Level: Second
Bedroom 2
- Level: Second
Bedroom 3
- Level: Second
Bedroom 3
- Level: Second
Basement
- Level: Basement
Basement
- Level: Basement
Dining room
- Level: First
Dining room
- Level: First
Kitchen
- Level: First
Kitchen
- Level: First
Living room
- Level: First
Living room
- Level: First
Other
- Level: First
Other
- Level: First
Heating
- Gas, Forced Air
Appliances
- Included: Free-Standing Range, Gas Oven, Gas Range, Gas Water Heater, Oven, Refrigerator
- Laundry: In Basement
Features
- Den, Separate/Formal Dining Room, Pantry, Natural Woodwork
- Flooring: Hardwood, Tile, Varies
- Windows: Leaded Glass
- Basement: Full
- Has fireplace: No
Interior area
- Total structure area: 1,542
- Total interior livable area: 1,542 sqft
Property
Parking
- Parking features: Detached, Garage, No Garage
Features
- Levels: Two
- Stories: 2
- Patio & porch: Open, Porch
- Exterior features: Blacktop Driveway
Lot
- Size: 4,791 sqft
- Dimensions: 40 x 120
- Features: Near Public Transit, Rectangular, Rectangular Lot, Residential Lot
Details
- Parcel number: 26140012079000020330000000
- Special conditions: Standard
Construction
Type & style
- Home type: SingleFamily
- Architectural style: Colonial,Historic/Antique
- Property subtype: Single Family Residence
Materials
- Aluminum Siding, Copper Plumbing
- Foundation: Block
- Roof: Asphalt
Condition
- Resale
- Year built: 1920
Utilities & green energy
- Electric: Circuit Breakers
- Sewer: Connected
- Water: Connected, Public
- Utilities for property: High Speed Internet Available, Sewer Connected, Water Connected
Community & neighborhood
Location
- Region: Rochester
- Subdivision: 19 Ward
Other
Other facts
- Listing terms: Cash,Conventional,FHA,VA Loan
Price history
| Date | Event | Price |
|---|---|---|
| 5/7/2024 | Sold | $197,500+31.7%$128/sqft |
Source: | ||
| 4/3/2024 | Pending sale | $150,000$97/sqft |
Source: | ||
| 3/27/2024 | Listed for sale | $150,000+141.9%$97/sqft |
Source: | ||
| 11/14/2023 | Listing removed | -- |
Source: Zillow Rentals Report a problem | ||
| 11/3/2023 | Listed for rent | $1,850$1/sqft |
Source: Zillow Rentals Report a problem | ||
Public tax history
| Year | Property taxes | Tax assessment |
|---|---|---|
| 2024 | -- | $114,000 +62.4% |
| 2023 | -- | $70,200 |
| 2022 | -- | $70,200 |
Find assessor info on the county website
Neighborhood: 19th Ward
Nearby schools
GreatSchools rating
- 3/10School 16 John Walton SpencerGrades: PK-6Distance: 0.2 mi
- 3/10Joseph C Wilson Foundation AcademyGrades: K-8Distance: 1.1 mi
- 6/10Rochester Early College International High SchoolGrades: 9-12Distance: 1.1 mi
Schools provided by the listing agent
- District: Rochester
Source: NYSAMLSs. This data may not be complete. We recommend contacting the local school district to confirm school assignments for this home.

