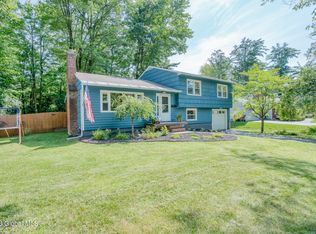ALL OFFERS MUST BE SUBMITTED BY 4:00 Sun 11/1 per seller. Pottery Barn inspired ranch with modern farmhouse flair. 3 BR, 2 bath home in award winning Bethlehem SD. Sellers remodeled the kitchen creating an open concept to the LR and FDR. Fridge has built-in coffee maker, pantry w/ barn door. Master bath remodeled Oct 2020. HW flrs, wood burning fp, front and back yard sprinkler system. Finished bsmt w/ bar area, lots of natural light and plenty of storage adds an extra 1,500 sq ft of living space. Screened 3 season room off of the FDR overlooks a level, half acre private lot. 2 car garage, outbuilding (sellers hosted their wedding reception in the backyard!), shed, and lush perennial gardens. New roof Oct 2020. New H2O heater. App controlled thermostat and lights.
This property is off market, which means it's not currently listed for sale or rent on Zillow. This may be different from what's available on other websites or public sources.
