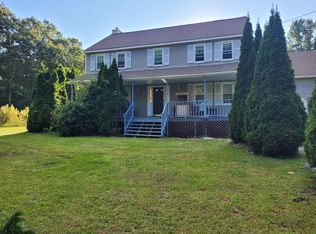Contemporary Ranch in excellent location close to major routes and schools. 2 Car attached garage with large driveway and plenty of parking. Hardwoods throughout with cathedral ceilings, skylights and huge windows and doors with tons of natural light. Kitchen equipped with granite & stainless steel appliances, large master bedroom, private bath with soaking tub and standup shower. 2 Decks great for relaxing on a beautiful day! Huge full walkout basement with woodstove, overhead door and room for 2 cars or toys! Nicely landscaped yard with stone wall and close to athletic fields and playground.
This property is off market, which means it's not currently listed for sale or rent on Zillow. This may be different from what's available on other websites or public sources.
