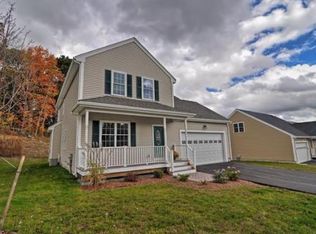Sold for $750,000
$750,000
57 Partridge Hill Rd, Sutton, MA 01590
4beds
2,141sqft
Single Family Residence
Built in 2012
0.49 Acres Lot
$766,200 Zestimate®
$350/sqft
$4,263 Estimated rent
Home value
$766,200
$697,000 - $843,000
$4,263/mo
Zestimate® history
Loading...
Owner options
Explore your selling options
What's special
Stunning Colonial Located in the Desirable Neighborhood of Leland Hill Estates!!! From the moment you enter this beautiful home's heart, you are greeted by gleaming maple-stained hardwoods, custom architectural details including crown molding, and wainscoting throughout this open floor concept. The chef's kitchen has custom cherry cabinets, granite counters, stainless steel appliances & an enlarged center island. The living room boasts a gas fireplace with custom built-in cabinets & a slider leading to a 3-season porch. Open-concept dining room, 1/2 bath & home office complete the 1st floor. Upstairs you'll find 4 great size bedrooms. The master bedroom has an oversized walk-in closet and a master bath with a tiled shower. Outside enjoy your composite deck that overlooks a private backyard complete with a heated above-ground pool, storage shed & irrigation system!
Zillow last checked: 8 hours ago
Listing updated: May 08, 2025 at 12:11pm
Listed by:
Leonidas Dosreis 508-843-0447,
Property Investors & Advisors, LLC 774-413-0272,
Leonidas Dosreis 508-843-0447
Bought with:
Lisa Colombo
Suburban Lifestyle Real Estate
Source: MLS PIN,MLS#: 73342586
Facts & features
Interior
Bedrooms & bathrooms
- Bedrooms: 4
- Bathrooms: 4
- Full bathrooms: 3
- 1/2 bathrooms: 1
Primary bedroom
- Features: Bathroom - Full, Closet, Flooring - Laminate
- Level: Second
- Area: 210
- Dimensions: 15 x 14
Bedroom 2
- Features: Closet, Flooring - Laminate
- Level: Second
- Area: 143
- Dimensions: 13 x 11
Bedroom 3
- Features: Closet, Flooring - Laminate
- Level: Second
- Area: 121
- Dimensions: 11 x 11
Bedroom 4
- Features: Closet, Flooring - Hardwood
- Level: Second
- Area: 126
- Dimensions: 9 x 14
Primary bathroom
- Features: Yes
Bathroom 1
- Level: First
- Area: 28
- Dimensions: 4 x 7
Bathroom 2
- Level: Second
- Area: 45
- Dimensions: 5 x 9
Bathroom 3
- Level: Third
- Area: 80
- Dimensions: 10 x 8
Dining room
- Features: Flooring - Hardwood, Open Floorplan, Wainscoting
- Level: First
- Area: 195
- Dimensions: 15 x 13
Family room
- Features: Bathroom - Full
- Level: Basement
- Area: 270
- Dimensions: 18 x 15
Kitchen
- Features: Flooring - Hardwood, Countertops - Stone/Granite/Solid, Open Floorplan
- Level: First
- Area: 234
- Dimensions: 13 x 18
Living room
- Features: Flooring - Hardwood, Open Floorplan
- Level: First
- Area: 225
- Dimensions: 15 x 15
Office
- Level: First
- Area: 132
- Dimensions: 11 x 12
Heating
- Central
Cooling
- Central Air
Appliances
- Included: Range, Disposal, Microwave, ENERGY STAR Qualified Dishwasher
- Laundry: Second Floor
Features
- Home Office, Foyer
- Flooring: Tile, Carpet, Hardwood
- Basement: Full
- Number of fireplaces: 1
Interior area
- Total structure area: 2,141
- Total interior livable area: 2,141 sqft
- Finished area above ground: 2,141
Property
Parking
- Total spaces: 6
- Parking features: Attached, Off Street
- Attached garage spaces: 2
- Uncovered spaces: 4
Features
- Exterior features: Pool - Above Ground Heated, Fenced Yard
- Has private pool: Yes
- Pool features: Heated
- Fencing: Fenced/Enclosed,Fenced
- Has view: Yes
- View description: Scenic View(s)
Lot
- Size: 0.49 Acres
- Features: Cleared
Details
- Parcel number: 4833318
- Zoning: R1
Construction
Type & style
- Home type: SingleFamily
- Architectural style: Colonial
- Property subtype: Single Family Residence
Materials
- Foundation: Concrete Perimeter
Condition
- Year built: 2012
Utilities & green energy
- Sewer: Public Sewer
- Water: Public
Community & neighborhood
Location
- Region: Sutton
Price history
| Date | Event | Price |
|---|---|---|
| 5/5/2025 | Sold | $750,000+0.1%$350/sqft |
Source: MLS PIN #73342586 Report a problem | ||
| 3/18/2025 | Contingent | $749,000$350/sqft |
Source: MLS PIN #73342586 Report a problem | ||
| 3/7/2025 | Listed for sale | $749,000+61.1%$350/sqft |
Source: MLS PIN #73342586 Report a problem | ||
| 5/20/2019 | Sold | $465,000+0%$217/sqft |
Source: Public Record Report a problem | ||
| 3/13/2019 | Pending sale | $464,900$217/sqft |
Source: ERA Key Realty Services #72451982 Report a problem | ||
Public tax history
| Year | Property taxes | Tax assessment |
|---|---|---|
| 2025 | $7,908 +1.4% | $634,700 +5% |
| 2024 | $7,795 +8.8% | $604,700 +18.9% |
| 2023 | $7,162 -1.9% | $508,700 +8.2% |
Find assessor info on the county website
Neighborhood: 01590
Nearby schools
GreatSchools rating
- NASutton Early LearningGrades: PK-2Distance: 4 mi
- 6/10Sutton Middle SchoolGrades: 6-8Distance: 4 mi
- 9/10Sutton High SchoolGrades: 9-12Distance: 4.1 mi
Get a cash offer in 3 minutes
Find out how much your home could sell for in as little as 3 minutes with a no-obligation cash offer.
Estimated market value$766,200
Get a cash offer in 3 minutes
Find out how much your home could sell for in as little as 3 minutes with a no-obligation cash offer.
Estimated market value
$766,200
