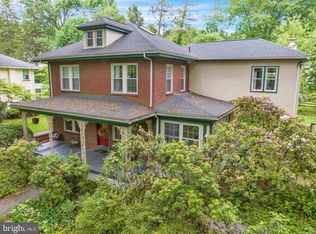Sold for $510,000
$510,000
57 Park Rd, Reading, PA 19609
4beds
2,756sqft
Single Family Residence
Built in 1920
10,018.8 Square Feet Lot
$532,500 Zestimate®
$185/sqft
$2,786 Estimated rent
Home value
$532,500
$495,000 - $575,000
$2,786/mo
Zestimate® history
Loading...
Owner options
Explore your selling options
What's special
Nestled in a park-like neighborhood of Wyomissing this delightful single-family house can be your new home. It blends timeless architectural details with modern amenities. The current owners have maintained and improved the house during their ownership, including new bathrooms and a ‘wow-factor’ back yard, professionally fenced and landscaped. This is a real neighborhood with a park across the street that is frequently used by neighbors at holidays and other special events. When thinking about describing this home it became difficult to pick just a few characteristics—there are so many highly desirable features that you have to see the home to appreciate it.
Zillow last checked: 8 hours ago
Listing updated: June 12, 2025 at 02:51am
Listed by:
Cynthia Oswald 610-670-2770,
RE/MAX Of Reading,
Co-Listing Agent: James R Mchale 484-467-7120,
RE/MAX Of Reading
Bought with:
Chris Port, RS177455L
Coldwell Banker Hearthside Realtors-Collegeville
Source: Bright MLS,MLS#: PABK2055310
Facts & features
Interior
Bedrooms & bathrooms
- Bedrooms: 4
- Bathrooms: 3
- Full bathrooms: 2
- 1/2 bathrooms: 1
- Main level bathrooms: 1
Primary bedroom
- Level: Upper
- Area: 266 Square Feet
- Dimensions: 19 X 14
Bedroom 1
- Level: Upper
- Area: 156 Square Feet
- Dimensions: 12 X 13
Bedroom 2
- Level: Upper
- Area: 169 Square Feet
- Dimensions: 13 X 13
Bedroom 3
- Level: Upper
- Area: 266 Square Feet
- Dimensions: 19 X 14
Dining room
- Level: Main
- Area: 195 Square Feet
- Dimensions: 15 X 13
Family room
- Features: Fireplace - Other
- Level: Main
- Area: 180 Square Feet
- Dimensions: 18 X 10
Kitchen
- Features: Kitchen - Electric Cooking
- Level: Main
- Area: 195 Square Feet
- Dimensions: 15 X 13
Laundry
- Level: Lower
- Area: 0 Square Feet
- Dimensions: 0 X 0
Living room
- Level: Main
- Area: 247 Square Feet
- Dimensions: 19 X 13
Other
- Description: BUTLER'S
- Level: Main
- Area: 42 Square Feet
- Dimensions: 7 X 6
Heating
- Hot Water, Natural Gas
Cooling
- Central Air, Electric
Appliances
- Included: Built-In Range, Self Cleaning Oven, Dishwasher, Disposal, Water Treat System, Gas Water Heater
- Laundry: In Basement, Laundry Room
Features
- Primary Bath(s), Eat-in Kitchen, Butlers Pantry, Pantry, 9'+ Ceilings
- Flooring: Wood, Carpet, Vinyl, Tile/Brick
- Windows: Stain/Lead Glass
- Basement: Full
- Number of fireplaces: 1
- Fireplace features: Brick
Interior area
- Total structure area: 3,704
- Total interior livable area: 2,756 sqft
- Finished area above ground: 2,376
- Finished area below ground: 380
Property
Parking
- Total spaces: 2
- Parking features: Driveway
- Uncovered spaces: 2
Accessibility
- Accessibility features: None
Features
- Levels: Two and One Half
- Stories: 2
- Patio & porch: Patio
- Exterior features: Sidewalks, Lighting
- Pool features: None
- Has spa: Yes
- Spa features: Bath
- Fencing: Other
Lot
- Size: 10,018 sqft
- Features: Level, Open Lot
Details
- Additional structures: Above Grade, Below Grade
- Parcel number: 96439605179941
- Zoning: RES
- Special conditions: Standard
Construction
Type & style
- Home type: SingleFamily
- Architectural style: Traditional
- Property subtype: Single Family Residence
Materials
- Brick
- Foundation: Stone
- Roof: Pitched,Shingle
Condition
- New construction: No
- Year built: 1920
Utilities & green energy
- Electric: 200+ Amp Service
- Sewer: Public Sewer
- Water: Public
- Utilities for property: Cable Connected
Community & neighborhood
Location
- Region: Reading
- Subdivision: Park Place
- Municipality: WYOMISSING BORO
Other
Other facts
- Listing agreement: Exclusive Agency
- Listing terms: Conventional,VA Loan,FHA 203(b)
- Ownership: Fee Simple
Price history
| Date | Event | Price |
|---|---|---|
| 6/6/2025 | Sold | $510,000+5.2%$185/sqft |
Source: | ||
| 4/7/2025 | Pending sale | $485,000$176/sqft |
Source: | ||
| 4/3/2025 | Listed for sale | $485,000+64.4%$176/sqft |
Source: | ||
| 8/28/2014 | Sold | $295,000-7.5%$107/sqft |
Source: Public Record Report a problem | ||
| 6/30/2014 | Listed for sale | $319,000+6.7%$116/sqft |
Source: RE/MAX of Reading #6414130 Report a problem | ||
Public tax history
| Year | Property taxes | Tax assessment |
|---|---|---|
| 2025 | $7,499 +4.1% | $151,400 |
| 2024 | $7,202 +4.9% | $151,400 |
| 2023 | $6,866 +1.5% | $151,400 |
Find assessor info on the county website
Neighborhood: 19609
Nearby schools
GreatSchools rating
- 8/10Wyomissing Hills El CenterGrades: K-4Distance: 0.5 mi
- 7/10Wyomissing Area Junior-Senior High SchoolGrades: 7-12Distance: 0.8 mi
- 6/10West Reading El CenterGrades: 5-6Distance: 2.1 mi
Schools provided by the listing agent
- Elementary: Wyomissing Hills
- High: Wyomissing Area Junior-senior
- District: Wyomissing Area
Source: Bright MLS. This data may not be complete. We recommend contacting the local school district to confirm school assignments for this home.
Get pre-qualified for a loan
At Zillow Home Loans, we can pre-qualify you in as little as 5 minutes with no impact to your credit score.An equal housing lender. NMLS #10287.
