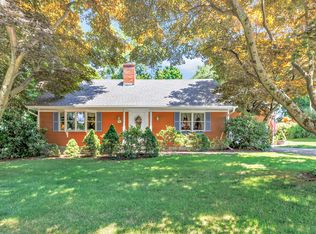Welcome to a picture-perfect home filled with surprises, located in a sought-after neighborhood minutes to all the amenities Fairfield has to offer. Thoughtfully designed, the floor plan is open & inviting as hardwood floors, surround sound & custom details guide you with from room to room with ease. Theres no question that the kitchen is the heart of the home, featuring dazzling granite & soapstone counters, stainless steel appliances, dry bar w/ beverage cooler, an island w/ storage and seating, & is steps from the living room warmed by a fireplace & dining area with wrap-around banquette seating The sun-drenched family room is dressed in built-ins, coffered ceiling, a windowseat, stone fireplace & a French door to the backyard. The 2nd level is home to 3 spacious bedrooms, all sharing the full bath. The 3rd floor will surprise & amaze you with a private master suite, complete with a tray ceiling & crown molding & a bathroom w/ a glass walk-in shower & his-&-her vanities, laundry area & a huge walk-in closet/dressing room! The finished lower level features a gym, den, half bathroom & access to the 2 car garage and backyard. Outside, relax around the fire pit, play ball in the backyard & dine al fresco on the stone patio. This tree-lined neighborhood is known for its quiet streets, wonderful vibe, walking distance to top-rated schools & Fairfield University & a quick drive to eateries, parks, beaches, stores, the train, I-95 & the Merritt. Friendly neighbors, renovated living spaces & the convenient location are just some of the many aspects this home offers. Live your dream at 57 Oxbow Rd.
This property is off market, which means it's not currently listed for sale or rent on Zillow. This may be different from what's available on other websites or public sources.
