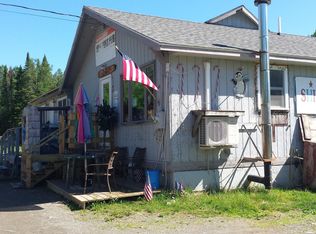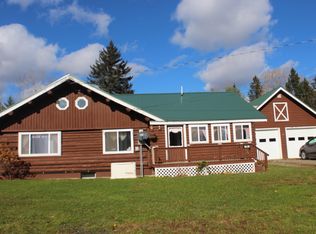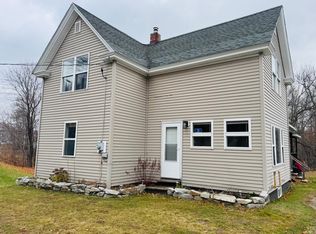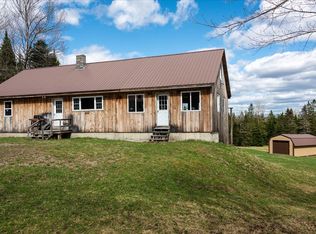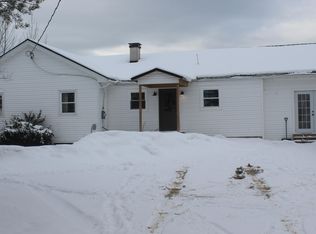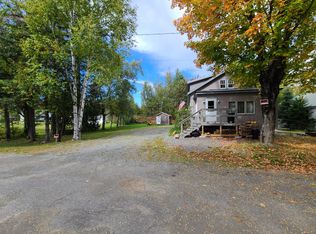This 3 bedroom, ranch style home with a partially finished basement would make a great starter home or a second home for recreational use. A great candidate for an AIR BnN with the local area being a snowmobile and ATV destination for many. Located only 5 miles from the full service town of Patten, Maine and about 8 miles from the well known Shin Pond Village, a hub for both snowmobiles and ATVs. Only 20 miles to the North Gate of Baxter State Park and Katahdin Woods and Waters National Monument. The area offers countless opportunities for the outdoor enthusiast from hiking, fishing, hunting, snowmobiling, ATVing just to name a few. A solid home with upgrades to the roofing, siding, many of the windows and doors, and some of the interior. Reach out for more detailed information.
Active
$239,000
57 Owlsboro Road, Mount Chase, ME 04765
3beds
2,016sqft
Est.:
Single Family Residence
Built in 1974
1 Acres Lot
$-- Zestimate®
$119/sqft
$-- HOA
What's special
Ranch style homePartially finished basement
- 290 days |
- 304 |
- 12 |
Zillow last checked: 8 hours ago
Listing updated: September 03, 2025 at 07:44am
Listed by:
Realty of Maine
Source: Maine Listings,MLS#: 1620318
Tour with a local agent
Facts & features
Interior
Bedrooms & bathrooms
- Bedrooms: 3
- Bathrooms: 2
- Full bathrooms: 2
Primary bedroom
- Level: First
Bedroom 2
- Level: First
Bedroom 3
- Level: First
Dining room
- Level: First
Family room
- Level: Basement
Kitchen
- Level: First
Living room
- Level: First
Heating
- Forced Air, Hot Water, Zoned, Wood Stove
Cooling
- None
Appliances
- Included: Dishwasher, Electric Range, Refrigerator, Washer
Features
- 1st Floor Bedroom, Bathtub, Shower, Storage
- Flooring: Carpet, Laminate, Vinyl, Wood
- Windows: Double Pane Windows
- Basement: Interior Entry,Finished,Full
- Has fireplace: No
Interior area
- Total structure area: 2,016
- Total interior livable area: 2,016 sqft
- Finished area above ground: 1,344
- Finished area below ground: 672
Property
Parking
- Parking features: Gravel, 1 - 4 Spaces, On Site
Features
- Patio & porch: Deck, Patio
- Has view: Yes
- View description: Trees/Woods
Lot
- Size: 1 Acres
- Features: Near Town, Rural, Rolling Slope
Details
- Parcel number: MTCHM06L09
- Zoning: Unknown
- Other equipment: Internet Access Available
Construction
Type & style
- Home type: SingleFamily
- Architectural style: Ranch
- Property subtype: Single Family Residence
Materials
- Wood Frame, Vinyl Siding
- Roof: Pitched,Shingle
Condition
- Year built: 1974
Utilities & green energy
- Electric: Circuit Breakers, Generator Hookup
- Sewer: Private Sewer
- Water: Private, Well
Community & HOA
Location
- Region: Mount Chase
Financial & listing details
- Price per square foot: $119/sqft
- Tax assessed value: $72,800
- Annual tax amount: $1,071
- Date on market: 4/25/2025
Estimated market value
Not available
Estimated sales range
Not available
$2,245/mo
Price history
Price history
| Date | Event | Price |
|---|---|---|
| 7/31/2025 | Price change | $239,000-4%$119/sqft |
Source: | ||
| 4/25/2025 | Listed for sale | $249,000$124/sqft |
Source: | ||
Public tax history
Public tax history
| Year | Property taxes | Tax assessment |
|---|---|---|
| 2024 | $1,310 | $72,800 |
| 2023 | $1,310 | $72,800 |
| 2022 | $1,310 | $72,800 |
Find assessor info on the county website
BuyAbility℠ payment
Est. payment
$1,224/mo
Principal & interest
$927
Property taxes
$213
Home insurance
$84
Climate risks
Neighborhood: 04765
Nearby schools
GreatSchools rating
- 3/10Katahdin Elementary SchoolGrades: PK-5Distance: 9.7 mi
- 5/10Katahdin Middle/High SchoolGrades: 6-12Distance: 9.8 mi
- Loading
- Loading
