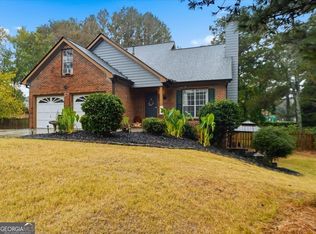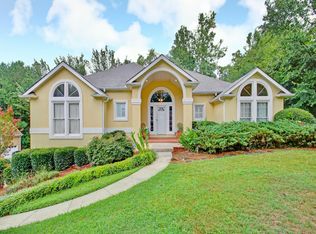Welcome to Walden, one of Henry Counties most desirable HOA communities! Commonly referred to as the best home in the neighborhood, this home welcomes you with a beautifully manicured lawn, new exterior paint, and a covered rocking chair front porch. Inside, a generously sized floor plan provides ample space for families, entertaining, or multi-generational living. The interior boasts fresh paint, new hardwood flooring, updated kitchen w/granite counters & stainless steel appliances, smooth ceilings, and newly cleaned carpet. The main level offers a formal living & dining rooms, family room that is open to the updated kitchen/breakfast area, butlers pantry, & half bath. Upstairs offers an owners suite w/ updated ensuite bath, 3 guest bedrooms, bonus room, &. large guest bathroom. The terrace level comprises a bedroom, large den/theatre, full bath, laundry, and workshop/3rd car garage. As you step outside from the kitchen, an oversized entertaining deck offers tons of exterior living space. The private fenced backyard is perfectly situated just steps from the community pool, tennis courts, playground, and clubhouse. If you've been looking for a spacious, move in ready home on a full finished basement in a beautifully maintained swim/tennis community, you have found your home.
This property is off market, which means it's not currently listed for sale or rent on Zillow. This may be different from what's available on other websites or public sources.

