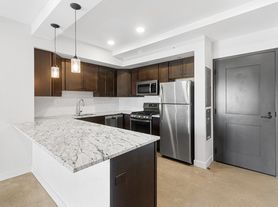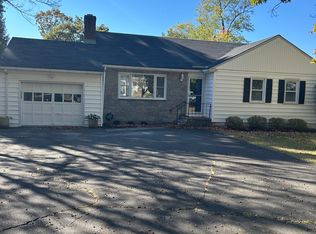On one of Stamford's most beloved storybook streets, 57 Overbrook Drive offers charm, space, and a location that checks every box. Tucked on a quiet block, you'll enjoy a peaceful neighborhood feel just minutes from the train, shopping, schools, houses of worship, downtown, I-95, and the Merritt Parkway. With four finished levels, over 7,000 sq ft, and nearly two-thirds of an acre, the home is built for entertaining, working, relaxing-or just living well. The double-height foyer sets a welcoming tone, leading to a coffered-ceiling living room and a formal dining room perfect for special gatherings. The open kitchen with a large island and butler's pantry flows into the family room, where a stone fireplace anchors the space. Most days, you'll likely enter through the mudroom with ample storage, right by a flexible guest room or office. Upstairs, the primary suite features two walk-in closets and a spa-like bath. Three additional bedrooms, two full baths, a laundry room, and a bonus room over the garage provide space for everyone and everything. The finished third floor includes custom built-ins, an electronic standing desk, lounge area, and private deck with mini bar. The walk-out lower level adds space for a media room, gym, or playroom. Outside, a fenced yard with playscape, deck, and patio completes the picture.
House for rent
$12,995/mo
Fees may apply
57 Overbrook Dr, Stamford, CT 06906
7beds
8,954sqft
Price may not include required fees and charges.
Singlefamily
Available now
No pets
Central air
In unit laundry
2 Attached garage spaces parking
Natural gas, forced air, fireplace
What's special
Mudroom with ample storageFenced yard with playscapeQuiet blockFormal dining roomDouble-height foyerSpa-like bath
- 156 days |
- -- |
- -- |
Travel times
Facts & features
Interior
Bedrooms & bathrooms
- Bedrooms: 7
- Bathrooms: 7
- Full bathrooms: 6
- 1/2 bathrooms: 1
Heating
- Natural Gas, Forced Air, Fireplace
Cooling
- Central Air
Appliances
- Included: Dishwasher, Dryer, Freezer, Microwave, Oven, Range, Refrigerator, Washer
- Laundry: In Unit, Lower Level, Upper Level
Features
- Entrance Foyer, Open Floorplan, Smart Thermostat
- Has basement: Yes
- Has fireplace: Yes
Interior area
- Total interior livable area: 8,954 sqft
Property
Parking
- Total spaces: 2
- Parking features: Attached, Covered
- Has attached garage: Yes
- Details: Contact manager
Features
- Exterior features: Architecture Style: Colonial, Attached, Deck, Entrance Foyer, Exterior Maintenance included in rent, French Doors, Garage Door Opener, Gas Water Heater, Grounds Care included in rent, Health Club, Heating system: Forced Air, Heating: Gas, Insurance included in rent, Landscaped, Lighting, Lot Features: Wetlands, Sloped, Landscaped, Lower Level, Medical Facilities, Near Public Transport, Open Floorplan, Park, Patio, Pets - No, Private School(s), Public Rec Facilities, Rain Gutters, Shopping/Mall, Sloped, Smart Thermostat, Upper Level, Water Heater, Wetlands, Wine Cooler
Details
- Parcel number: STAMM004B4303
Construction
Type & style
- Home type: SingleFamily
- Architectural style: Colonial
- Property subtype: SingleFamily
Condition
- Year built: 2014
Community & HOA
Location
- Region: Stamford
Financial & listing details
- Lease term: 12 Months,Negotiable,Month To Month
Price history
| Date | Event | Price |
|---|---|---|
| 9/18/2025 | Price change | $12,995-18.8%$1/sqft |
Source: Smart MLS #24083750 | ||
| 5/23/2025 | Listed for rent | $16,000-11.1%$2/sqft |
Source: Smart MLS #24083750 | ||
| 5/4/2023 | Listing removed | -- |
Source: Zillow Rentals | ||
| 4/28/2023 | Listed for rent | $18,000$2/sqft |
Source: Zillow Rentals | ||
| 10/20/2015 | Sold | $1,200,000+42.9%$134/sqft |
Source: | ||

