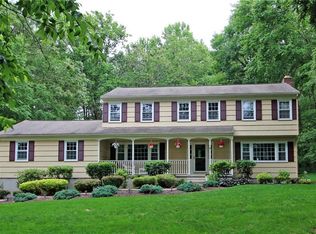Sold for $925,000 on 09/08/25
$925,000
57 Osborne Hill Road, Newtown, CT 06482
4beds
3,816sqft
Single Family Residence
Built in 2010
1.02 Acres Lot
$939,500 Zestimate®
$242/sqft
$4,825 Estimated rent
Home value
$939,500
$846,000 - $1.04M
$4,825/mo
Zestimate® history
Loading...
Owner options
Explore your selling options
What's special
Welcome to this stunning four bedroom, two and a half bath colonial nestled on a private 1+/- acre lot in picturesque Newtown. Built in 2010, this well maintained home offers ample square footage of elegant living space and an ideal blend of comfort, style and functionality. The spacious custom kitchen has granite countertops, a large center island, high end cabinetry and stainless steel appliances. The open floor plan is ideal for entertaining and everyday living including a sun filled living and dining room with hardwood floors and custom trim and molding. The family room has vaulted ceilings and a fireplace with sliders to the expansive deck which overlooks a lush, tree lined backyard for your own private retreat. There is a large primary suite with an en-suite bath and walk in closet. Three additional bedrooms have ample closet space and a hall bath with double sinks. The finished walk out basement is great for a media room, gym or home office. A landscaped lawn and flowering garden beds provide outdoor enjoyment. Located in a peaceful neighborhood with easy access to shopping, dining and major routes. Don't miss your chance to own this move-in ready gem in one of Fairfield County's most desirable towns. New cooktop 2/25/25. Oil burner/hot water heater serviced 5/23/25. Central air serviced 5/23/25. Well filter/treatment 3/30/25. Septic pumped 11/24/24. Privacy fence installed Summer 2024. Deck resurfaced with pressure treated Summer 2022. Shed built 8/01/2011. Patio with paver stones and fire pit. Kitchen and baths and dining room with Cabico cabinets. Granite in kitchen and baths. Tray ceiling in dining room and master bedroom. Built in wine rack in dining room.
Zillow last checked: 8 hours ago
Listing updated: September 10, 2025 at 05:58am
Listed by:
Lyn Arden-Reilly 203-733-0780,
Coldwell Banker Realty 203-426-5679
Bought with:
Kathy Hamilton, RES.0802627
Berkshire Hathaway NE Prop.
Source: Smart MLS,MLS#: 24113775
Facts & features
Interior
Bedrooms & bathrooms
- Bedrooms: 4
- Bathrooms: 3
- Full bathrooms: 2
- 1/2 bathrooms: 1
Primary bedroom
- Features: Full Bath, Walk-In Closet(s), Wall/Wall Carpet
- Level: Upper
- Area: 306 Square Feet
- Dimensions: 17 x 18
Bedroom
- Features: Wall/Wall Carpet
- Level: Upper
- Area: 187 Square Feet
- Dimensions: 17 x 11
Bedroom
- Features: Wall/Wall Carpet
- Level: Upper
- Area: 143 Square Feet
- Dimensions: 13 x 11
Bedroom
- Features: Wall/Wall Carpet
- Level: Upper
- Area: 99 Square Feet
- Dimensions: 11 x 9
Dining room
- Features: Built-in Features, Hardwood Floor
- Level: Main
- Area: 234 Square Feet
- Dimensions: 18 x 13
Family room
- Features: Palladian Window(s), Vaulted Ceiling(s), Ceiling Fan(s), Fireplace, Sliders, Hardwood Floor
- Level: Main
- Area: 486 Square Feet
- Dimensions: 27 x 18
Kitchen
- Features: High Ceilings, Granite Counters, Dining Area, Kitchen Island, Sliders, Hardwood Floor
- Level: Main
- Area: 468 Square Feet
- Dimensions: 13 x 36
Living room
- Features: High Ceilings, Hardwood Floor
- Level: Main
- Area: 234 Square Feet
- Dimensions: 18 x 13
Rec play room
- Features: Sliders, Wall/Wall Carpet
- Level: Lower
- Area: 672 Square Feet
- Dimensions: 28 x 24
Heating
- Forced Air, Oil
Cooling
- Central Air
Appliances
- Included: Electric Cooktop, Oven, Microwave, Range Hood, Refrigerator, Freezer, Dishwasher, Washer, Dryer, Wine Cooler, Water Heater
- Laundry: Main Level
Features
- Open Floorplan
- Basement: Full,Storage Space,Finished,Walk-Out Access
- Attic: Pull Down Stairs
- Number of fireplaces: 1
Interior area
- Total structure area: 3,816
- Total interior livable area: 3,816 sqft
- Finished area above ground: 3,096
- Finished area below ground: 720
Property
Parking
- Total spaces: 2
- Parking features: Attached
- Attached garage spaces: 2
Features
- Patio & porch: Deck, Patio
- Exterior features: Garden
- Fencing: Privacy
Lot
- Size: 1.02 Acres
- Features: Wooded, Landscaped
Details
- Additional structures: Shed(s)
- Parcel number: 212053
- Zoning: R-1
Construction
Type & style
- Home type: SingleFamily
- Architectural style: Colonial
- Property subtype: Single Family Residence
Materials
- Vinyl Siding
- Foundation: Concrete Perimeter
- Roof: Asphalt
Condition
- New construction: No
- Year built: 2010
Utilities & green energy
- Sewer: Septic Tank
- Water: Well
Community & neighborhood
Security
- Security features: Security System
Community
- Community features: Health Club, Lake, Park, Playground
Location
- Region: Sandy Hook
Price history
| Date | Event | Price |
|---|---|---|
| 9/8/2025 | Sold | $925,000+5.1%$242/sqft |
Source: | ||
| 8/25/2025 | Pending sale | $879,900$231/sqft |
Source: | ||
| 7/23/2025 | Listed for sale | $879,900+100.4%$231/sqft |
Source: | ||
| 5/17/2002 | Sold | $439,000$115/sqft |
Source: | ||
Public tax history
Tax history is unavailable.
Neighborhood: Sandy Hook
Nearby schools
GreatSchools rating
- 7/10Sandy Hook Elementary SchoolGrades: K-4Distance: 3.6 mi
- 7/10Newtown Middle SchoolGrades: 7-8Distance: 4.6 mi
- 9/10Newtown High SchoolGrades: 9-12Distance: 3.1 mi
Schools provided by the listing agent
- Elementary: Sandy Hook
- Middle: Newtown,Reed
- High: Newtown
Source: Smart MLS. This data may not be complete. We recommend contacting the local school district to confirm school assignments for this home.

Get pre-qualified for a loan
At Zillow Home Loans, we can pre-qualify you in as little as 5 minutes with no impact to your credit score.An equal housing lender. NMLS #10287.
Sell for more on Zillow
Get a free Zillow Showcase℠ listing and you could sell for .
$939,500
2% more+ $18,790
With Zillow Showcase(estimated)
$958,290