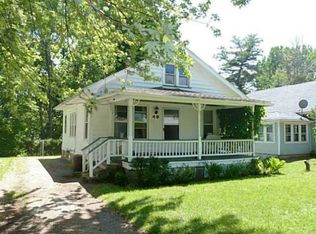W O W- COMPLETELY UPDATED & MOVE-IN-READY! Updated kitchen with *soft close cabinetry & *butcher block counters! *Concrete driveway & *stamped concrete front entrance AND back patio! HARDWOOD FLOORS throughout! Tons of Natural Light! *Roof and siding is 3.5 years old! *BRAND NEW TANKLESS hot water heater! *FENCED-IN-YARD! Central Air! Built in shed under the garage! **FINISHED WALK OUT BASEMENT** Alarm system included! **ALL NEW WINDOWS**... All you have to do is MOVE-IN!
This property is off market, which means it's not currently listed for sale or rent on Zillow. This may be different from what's available on other websites or public sources.
