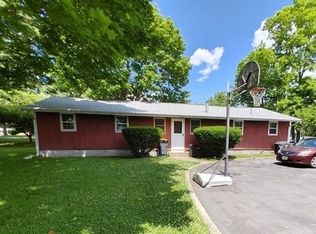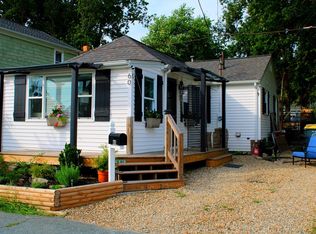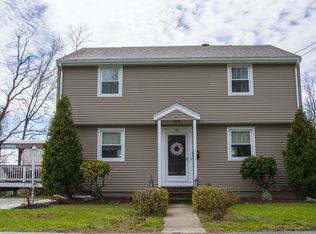Sold for $795,000 on 05/28/24
$795,000
57 Oneil Rd, Somerset, MA 02725
4beds
3,000sqft
Single Family Residence
Built in 2023
0.52 Acres Lot
$821,400 Zestimate®
$265/sqft
$4,431 Estimated rent
Home value
$821,400
$756,000 - $895,000
$4,431/mo
Zestimate® history
Loading...
Owner options
Explore your selling options
What's special
Large new construction 4 bed 3 bath colonial with water views, oversize two car garage and spacious 3000sqft open floor plan. The large master has a huge walk-in closet with a gorgeous master bath that has luxurious shower and a double vanity. Three more spacious bedrooms are on second level with second full bath and a separate launder room. On the main level the kitchen, dining and family room have a very spacious open floor plan with high ceilings that leads to the private deck. You also have the potential for another 1500sqft of bonus living area in basement that has rough plumbing for another full bathroom making this area ideal for a spacious family room and/or game room. The very large two car attached garage has plenty of room for vehicles, toys and a workshop area. This great house is located on a nice quiet dead-end street with water views. Don't delay come and see this great house before it is gone!
Zillow last checked: 8 hours ago
Listing updated: May 29, 2024 at 09:24am
Listed by:
Joseph Motta III 401-419-9108,
Keller Williams Elite 508-695-4545
Bought with:
Deb Cordeiro
Harborside Realty
Source: MLS PIN,MLS#: 73170473
Facts & features
Interior
Bedrooms & bathrooms
- Bedrooms: 4
- Bathrooms: 3
- Full bathrooms: 2
- 1/2 bathrooms: 1
Primary bedroom
- Features: Bathroom - Full, Bathroom - Double Vanity/Sink, Walk-In Closet(s), Closet, Cable Hookup, High Speed Internet Hookup, Recessed Lighting
- Level: Second
Bedroom 2
- Features: Closet
- Level: Second
Bedroom 3
- Features: Closet
- Level: Second
Bedroom 4
- Features: Closet
- Level: Second
Primary bathroom
- Features: Yes
Bathroom 1
- Features: Bathroom - Half, Closet - Linen
- Level: First
Bathroom 2
- Features: Bathroom - Full, Bathroom - Double Vanity/Sink, Bathroom - Tiled With Shower Stall, Closet - Linen
- Level: Second
Bathroom 3
- Features: Bathroom - Full, Bathroom - With Tub & Shower, Closet - Linen
- Level: Second
Dining room
- Features: Bathroom - Half, Closet, Deck - Exterior, Exterior Access, Open Floorplan, Slider, Lighting - Overhead
- Level: First
Kitchen
- Features: Closet, Dining Area, Pantry, Countertops - Stone/Granite/Solid, Kitchen Island, Deck - Exterior, Exterior Access, Open Floorplan, Recessed Lighting, Stainless Steel Appliances, Gas Stove, Lighting - Pendant
- Level: First
Living room
- Features: Bathroom - Half, Closet, Cable Hookup, Deck - Exterior, Exterior Access, High Speed Internet Hookup, Recessed Lighting, Slider
- Level: First
Heating
- Central
Cooling
- Central Air
Appliances
- Laundry: Laundry Closet, Electric Dryer Hookup, Washer Hookup, Second Floor
Features
- Internet Available - Broadband
- Doors: Insulated Doors
- Windows: Insulated Windows
- Basement: Full,Walk-Out Access,Interior Entry,Concrete
- Has fireplace: No
Interior area
- Total structure area: 3,000
- Total interior livable area: 3,000 sqft
Property
Parking
- Total spaces: 4
- Parking features: Attached, Garage Door Opener, Workshop in Garage, Garage Faces Side, Oversized, Paved Drive, Off Street, Paved
- Attached garage spaces: 2
- Uncovered spaces: 2
Features
- Patio & porch: Porch, Deck, Deck - Vinyl
- Exterior features: Porch, Deck, Deck - Vinyl, Rain Gutters
- Has view: Yes
- View description: Scenic View(s)
- Waterfront features: Bay, Harbor, Ocean, Beach Ownership(Public)
- Frontage length: 227.00
Lot
- Size: 0.52 Acres
- Features: Cleared, Gentle Sloping
Details
- Foundation area: 2280
- Parcel number: 4018414
- Zoning: R1
Construction
Type & style
- Home type: SingleFamily
- Architectural style: Colonial
- Property subtype: Single Family Residence
Materials
- Frame
- Foundation: Concrete Perimeter
- Roof: Shingle
Condition
- Year built: 2023
Utilities & green energy
- Electric: Circuit Breakers, 200+ Amp Service
- Sewer: Public Sewer
- Water: Public
- Utilities for property: for Gas Range, for Electric Dryer, Washer Hookup
Community & neighborhood
Community
- Community features: Public Transportation, Shopping, Park, Golf, Medical Facility, Laundromat, Conservation Area, Highway Access, House of Worship, Marina, Private School, Public School, T-Station, University
Location
- Region: Somerset
Other
Other facts
- Listing terms: Contract
Price history
| Date | Event | Price |
|---|---|---|
| 5/28/2024 | Sold | $795,000-0.6%$265/sqft |
Source: MLS PIN #73170473 Report a problem | ||
| 3/22/2024 | Contingent | $799,990$267/sqft |
Source: MLS PIN #73170473 Report a problem | ||
| 10/15/2023 | Listed for sale | $799,990$267/sqft |
Source: MLS PIN #73170473 Report a problem | ||
Public tax history
| Year | Property taxes | Tax assessment |
|---|---|---|
| 2025 | $10,193 +397.7% | $766,400 +378.7% |
| 2024 | $2,048 | $160,100 |
Find assessor info on the county website
Neighborhood: 02725
Nearby schools
GreatSchools rating
- 7/10South Elementary SchoolGrades: K-5Distance: 1.9 mi
- 6/10Somerset Middle SchoolGrades: 6-8Distance: 2.1 mi
- 6/10Somerset Berkley Regional High SchoolGrades: 9-12Distance: 2.6 mi

Get pre-qualified for a loan
At Zillow Home Loans, we can pre-qualify you in as little as 5 minutes with no impact to your credit score.An equal housing lender. NMLS #10287.


