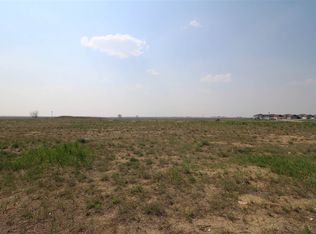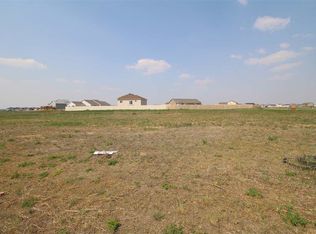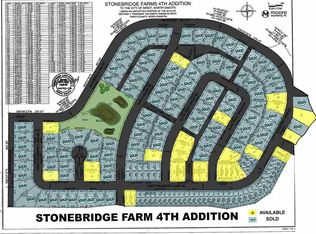Sold on 12/29/23
Price Unknown
57 Olive Tree Cir NE, Minot, ND 58703
4beds
3baths
2,451sqft
Single Family Residence
Built in 2023
0.28 Acres Lot
$434,900 Zestimate®
$--/sqft
$2,839 Estimated rent
Home value
$434,900
$396,000 - $478,000
$2,839/mo
Zestimate® history
Loading...
Owner options
Explore your selling options
What's special
Take a look at this Modern 2-story home featuring 4 bedrooms, 3 baths, 9 foot ceilings on the main floor, covered porch and a HUGE triple garage located in Stonebridge Farms!! The floor plan is amazing! The main floor is an open concept with a large living room with electric fireplace, dining room with sliding door that leads to the patio and a beautiful kitchen. The kitchen features stainless steel appliances, quartz countertops, walk in pantry, tile backsplash and a large island perfect for entertaining. The sizable master bedroom features a walk-in closet and an en-suite bathroom with a tile shower. Finishing off the main floor you will find a 1/2 bath. Upstairs you will find 3 LARGE bedrooms, big family room with a vaulted ceiling, full bath and a laundry room. The triple garage is heated with a gas heater, insulated and has a floor drain. Completion date is December 22nd.
Zillow last checked: 8 hours ago
Listing updated: December 29, 2023 at 08:34am
Listed by:
Rachel Gaddie 701-240-4438,
BROKERS 12, INC.
Source: Minot MLS,MLS#: 231894
Facts & features
Interior
Bedrooms & bathrooms
- Bedrooms: 4
- Bathrooms: 3
- Main level bathrooms: 2
- Main level bedrooms: 1
Primary bedroom
- Description: Large+wic+en-suite
- Level: Main
Bedroom 1
- Description: Large+carpet
- Level: Upper
Bedroom 2
- Description: Large+carpet
- Level: Upper
Bedroom 3
- Description: Large+carpet
- Level: Upper
Dining room
- Description: Sliding Door To Patio
- Level: Main
Family room
- Description: Vaulted Ceilings
- Level: Upper
Kitchen
- Description: White Cabinets+quartz
- Level: Main
Living room
- Description: Fireplace+lots Of Light
- Level: Main
Heating
- Forced Air, Natural Gas
Cooling
- Central Air
Appliances
- Included: Microwave, Dishwasher, Disposal, Refrigerator, Gas Range/Oven
- Laundry: Upper Level
Features
- Flooring: Carpet, Laminate
- Basement: Crawl Space
- Number of fireplaces: 1
- Fireplace features: Electric, Living Room, Main
Interior area
- Total structure area: 2,451
- Total interior livable area: 2,451 sqft
- Finished area above ground: 2,451
Property
Parking
- Total spaces: 3
- Parking features: Attached, Garage: Floor Drains, Heated, Insulated, Lights, Opener, Sheet Rock, Driveway: Concrete
- Attached garage spaces: 3
- Has uncovered spaces: Yes
Features
- Levels: Two
- Stories: 2
- Patio & porch: Patio, Porch
Lot
- Size: 0.28 Acres
Details
- Parcel number: MI01.D14.030.0450
- Zoning: R1
Construction
Type & style
- Home type: SingleFamily
- Property subtype: Single Family Residence
Materials
- Foundation: Concrete Perimeter
- Roof: Asphalt
Condition
- New Construction
- New construction: Yes
- Year built: 2023
Utilities & green energy
- Sewer: City
- Water: City
- Utilities for property: Cable Connected
Community & neighborhood
Location
- Region: Minot
- Subdivision: Stonebridge
Price history
| Date | Event | Price |
|---|---|---|
| 12/29/2023 | Sold | -- |
Source: | ||
| 12/21/2023 | Pending sale | $420,900+2.7%$172/sqft |
Source: | ||
| 11/21/2023 | Contingent | $409,900$167/sqft |
Source: | ||
| 11/16/2023 | Listed for sale | $409,900$167/sqft |
Source: | ||
| 6/1/2018 | Sold | -- |
Source: Public Record | ||
Public tax history
| Year | Property taxes | Tax assessment |
|---|---|---|
| 2024 | $6,019 +377.6% | $412,000 +1273.3% |
| 2023 | $1,260 | $30,000 |
| 2022 | -- | $30,000 |
Find assessor info on the county website
Neighborhood: 58703
Nearby schools
GreatSchools rating
- 5/10Lewis And Clark Elementary SchoolGrades: PK-5Distance: 1.6 mi
- 5/10Erik Ramstad Middle SchoolGrades: 6-8Distance: 1.5 mi
- NASouris River Campus Alternative High SchoolGrades: 9-12Distance: 2.5 mi
Schools provided by the listing agent
- District: Minot #1
Source: Minot MLS. This data may not be complete. We recommend contacting the local school district to confirm school assignments for this home.


