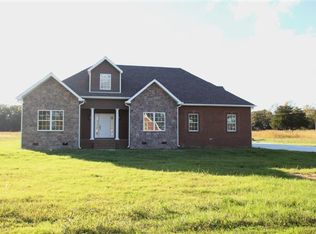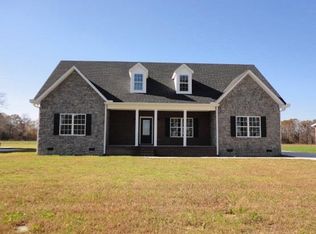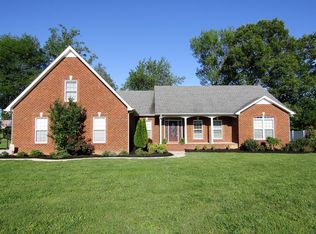Closed
$465,000
57 Old Stone Cir, Manchester, TN 37355
3beds
2,432sqft
Single Family Residence, Residential
Built in 2015
0.46 Acres Lot
$461,200 Zestimate®
$191/sqft
$2,557 Estimated rent
Home value
$461,200
$397,000 - $535,000
$2,557/mo
Zestimate® history
Loading...
Owner options
Explore your selling options
What's special
This beautiful all-brick home is situated in a highly desirable neighborhood just north of Manchester city limits. Offering both charm and functionality, the home features spacious covered front and rear porches—perfect for relaxing in a rocking chair. The large, private backyard is fully enclosed with privacy fencing. Inside, the home has been impeccably maintained. Upon entry, you are welcomed by a foyer that leads to a spacious formal dining room. The open-concept living room flows seamlessly into the kitchen and breakfast nook, creating a bright and inviting space. The kitchen boasts a large island with ample granite countertop space, plus a pantry for additional storage. The primary bedroom is generously sized at 21' x 14' and features an updated en-suite bathroom with a walk-in tile shower, double vanities, a whirlpool tub, and more. Upstairs, a huge bonus room offers endless possibilities and plenty of room to spread out. Additional highlights include a well-appointed utility room with cabinets and shelving for extra storage, as well as two guest bedrooms located at the opposite end of the home with a full bath between them. Nestled in a peaceful neighborhood with no through traffic, this home provides the best of both worlds—convenience to city amenities like public sewer and trash pickup, yet with a serene, country feel. Completing the package is a spacious two-car garage and a large, private backyard. Motivated seller.
Zillow last checked: 8 hours ago
Listing updated: April 30, 2025 at 11:28am
Listing Provided by:
Steve Jernigan 931-841-0945,
Steve Jernigan Realty
Bought with:
Leslie Panfili, 363946
simpliHOM
Source: RealTracs MLS as distributed by MLS GRID,MLS#: 2785340
Facts & features
Interior
Bedrooms & bathrooms
- Bedrooms: 3
- Bathrooms: 2
- Full bathrooms: 2
- Main level bedrooms: 3
Bedroom 1
- Features: Full Bath
- Level: Full Bath
- Area: 294 Square Feet
- Dimensions: 21x14
Bedroom 2
- Area: 156 Square Feet
- Dimensions: 13x12
Bedroom 3
- Area: 143 Square Feet
- Dimensions: 13x11
Bonus room
- Area: 432 Square Feet
- Dimensions: 24x18
Dining room
- Features: Formal
- Level: Formal
- Area: 180 Square Feet
- Dimensions: 15x12
Kitchen
- Area: 228 Square Feet
- Dimensions: 19x12
Living room
- Features: Combination
- Level: Combination
- Area: 266 Square Feet
- Dimensions: 19x14
Heating
- Central
Cooling
- Central Air
Appliances
- Included: Electric Oven, Electric Range, Dishwasher, Microwave, Refrigerator
- Laundry: Electric Dryer Hookup, Washer Hookup
Features
- Ceiling Fan(s), Extra Closets, Pantry, High Speed Internet, Kitchen Island
- Flooring: Carpet, Wood, Tile
- Basement: Crawl Space
- Has fireplace: No
Interior area
- Total structure area: 2,432
- Total interior livable area: 2,432 sqft
- Finished area above ground: 2,432
Property
Parking
- Total spaces: 2
- Parking features: Garage Faces Side, Concrete
- Garage spaces: 2
Features
- Levels: Two
- Stories: 2
- Patio & porch: Porch, Covered
- Fencing: Privacy
Lot
- Size: 0.46 Acres
- Dimensions: 118.50 x 171.69 IRR
Details
- Parcel number: 068 08405 000
- Special conditions: Standard
Construction
Type & style
- Home type: SingleFamily
- Architectural style: Traditional
- Property subtype: Single Family Residence, Residential
Materials
- Brick
- Roof: Shingle
Condition
- New construction: No
- Year built: 2015
Utilities & green energy
- Sewer: Public Sewer
- Water: Public
- Utilities for property: Water Available
Community & neighborhood
Security
- Security features: Security System
Location
- Region: Manchester
- Subdivision: Creekwood
Price history
| Date | Event | Price |
|---|---|---|
| 4/30/2025 | Sold | $465,000$191/sqft |
Source: | ||
| 4/20/2025 | Contingent | $465,000$191/sqft |
Source: | ||
| 4/11/2025 | Price change | $465,000-1%$191/sqft |
Source: | ||
| 3/21/2025 | Price change | $469,900-2.1%$193/sqft |
Source: | ||
| 1/30/2025 | Listed for sale | $479,900+10.3%$197/sqft |
Source: | ||
Public tax history
| Year | Property taxes | Tax assessment |
|---|---|---|
| 2024 | $3,272 | $90,150 |
| 2023 | $3,272 | $90,150 |
| 2022 | $3,272 +7.1% | $90,150 +35.2% |
Find assessor info on the county website
Neighborhood: 37355
Nearby schools
GreatSchools rating
- 6/10Westwood Elementary SchoolGrades: PK-5Distance: 1.9 mi
- 6/10Westwood Jr High SchoolGrades: 6-8Distance: 1.8 mi
Schools provided by the listing agent
- Elementary: Westwood Elementary
- Middle: Westwood Middle School
- High: Coffee County Central High School
Source: RealTracs MLS as distributed by MLS GRID. This data may not be complete. We recommend contacting the local school district to confirm school assignments for this home.

Get pre-qualified for a loan
At Zillow Home Loans, we can pre-qualify you in as little as 5 minutes with no impact to your credit score.An equal housing lender. NMLS #10287.
Sell for more on Zillow
Get a free Zillow Showcase℠ listing and you could sell for .
$461,200
2% more+ $9,224
With Zillow Showcase(estimated)
$470,424

