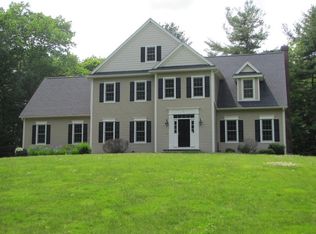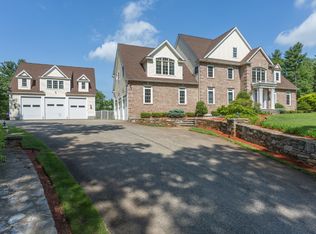Sold for $787,500
$787,500
57 Old Spencer Rd, Charlton, MA 01507
4beds
3,076sqft
Single Family Residence
Built in 2021
5.8 Acres Lot
$816,000 Zestimate®
$256/sqft
$4,604 Estimated rent
Home value
$816,000
$775,000 - $857,000
$4,604/mo
Zestimate® history
Loading...
Owner options
Explore your selling options
What's special
MULTIPLE OFFERS, highest and best offers due Tues April 9th by 5pm. Welcome to your MOVE IN READY 3000+ sq ft 4 bedroom, 2.5 bath home built in 2021! Property sits on apprx 5.8 acres of land and features a relaxing farmers porch and a back deck that overlooks your own partially owned pond. First floor has a beautiful kitchen, half bath, separate laundry room, sitting room, dining room and a large living room! The kitchen has granite countertops, a large island, double wall oven, propane stovetop, built in microwave and built in wine fridge. Plenty of cabinets and closet space! Living room has propane fireplace. Bedrooms and full bath are located on the second floor! Primary Bedroom is spacious with large walk-in closet and a full bath. Unfinished walk out basement and 2 car garage underneath. Property has a UV filtration system, radon mitigation system, and basement has plumbing to add a bathroom.
Zillow last checked: 8 hours ago
Listing updated: April 25, 2024 at 02:03pm
Listed by:
Alicia Hashey 508-768-5375,
ERA Key Realty Services- Spenc 508-885-6336
Bought with:
Leal Realty Group
Keller Williams Pinnacle Central
Source: MLS PIN,MLS#: 73219022
Facts & features
Interior
Bedrooms & bathrooms
- Bedrooms: 4
- Bathrooms: 3
- Full bathrooms: 2
- 1/2 bathrooms: 1
Primary bedroom
- Features: Bathroom - Full, Walk-In Closet(s), Flooring - Wall to Wall Carpet, Window(s) - Bay/Bow/Box
- Level: Second
- Area: 552.78
- Dimensions: 33.17 x 16.67
Bedroom 2
- Features: Closet, Flooring - Wall to Wall Carpet
- Level: Second
- Area: 137.72
- Dimensions: 11.17 x 12.33
Bedroom 3
- Features: Closet, Flooring - Wall to Wall Carpet
- Level: Second
- Area: 171.64
- Dimensions: 13.92 x 12.33
Bedroom 4
- Features: Closet, Flooring - Wall to Wall Carpet
- Level: Second
- Area: 166.78
- Dimensions: 12.67 x 13.17
Bathroom 1
- Features: Bathroom - Half, Flooring - Stone/Ceramic Tile
- Level: First
Bathroom 2
- Features: Bathroom - Full, Bathroom - Double Vanity/Sink, Bathroom - With Tub & Shower, Closet, Flooring - Stone/Ceramic Tile
- Level: Second
- Area: 63.32
- Dimensions: 8.08 x 7.83
Bathroom 3
- Features: Bathroom - Full, Bathroom - Double Vanity/Sink, Bathroom - With Shower Stall, Walk-In Closet(s), Flooring - Stone/Ceramic Tile
- Level: Second
- Area: 169.72
- Dimensions: 21.67 x 7.83
Dining room
- Features: Flooring - Hardwood, Wainscoting
- Level: First
- Area: 179.67
- Dimensions: 14.67 x 12.25
Kitchen
- Features: Flooring - Hardwood, Dining Area, Countertops - Stone/Granite/Solid, Kitchen Island, Deck - Exterior, Stainless Steel Appliances
- Level: First
- Area: 342.49
- Dimensions: 27.58 x 12.42
Living room
- Features: Flooring - Hardwood
- Level: First
- Area: 503.88
- Dimensions: 21.75 x 23.17
Heating
- Central, Propane, Other
Cooling
- Central Air
Appliances
- Included: Electric Water Heater, Tankless Water Heater, Oven, Dishwasher, Microwave, Range, Refrigerator, Water Treatment, ENERGY STAR Qualified Refrigerator, ENERGY STAR Qualified Dishwasher, Range Hood, Cooktop, Rangetop - ENERGY STAR, Plumbed For Ice Maker
- Laundry: Laundry Closet, Flooring - Stone/Ceramic Tile, Electric Dryer Hookup, Washer Hookup, First Floor
Features
- Sitting Room, Internet Available - Broadband, Other
- Flooring: Wood, Tile, Carpet, Flooring - Hardwood
- Doors: Insulated Doors
- Windows: Insulated Windows, Storm Window(s)
- Basement: Full,Walk-Out Access,Garage Access,Radon Remediation System,Unfinished
- Number of fireplaces: 1
- Fireplace features: Living Room
Interior area
- Total structure area: 3,076
- Total interior livable area: 3,076 sqft
Property
Parking
- Total spaces: 4
- Parking features: Attached, Under, Paved Drive, Paved
- Attached garage spaces: 2
- Uncovered spaces: 2
Features
- Patio & porch: Porch, Deck, Deck - Composite
- Exterior features: Porch, Deck, Deck - Composite
- Has view: Yes
- View description: Water, Pond
- Has water view: Yes
- Water view: Pond,Water
Lot
- Size: 5.80 Acres
- Features: Wooded
Details
- Parcel number: M:0003 B:000B L:000525,5080154
- Zoning: A
Construction
Type & style
- Home type: SingleFamily
- Architectural style: Colonial
- Property subtype: Single Family Residence
- Attached to another structure: Yes
Materials
- Frame
- Foundation: Concrete Perimeter
- Roof: Shingle,Other
Condition
- Year built: 2021
Utilities & green energy
- Electric: 110 Volts, Generator Connection
- Sewer: Private Sewer
- Water: Private
- Utilities for property: for Gas Range, for Gas Oven, for Electric Dryer, Washer Hookup, Icemaker Connection, Generator Connection
Community & neighborhood
Location
- Region: Charlton
Other
Other facts
- Listing terms: Contract
Price history
| Date | Event | Price |
|---|---|---|
| 4/25/2024 | Sold | $787,500+5%$256/sqft |
Source: MLS PIN #73219022 Report a problem | ||
| 4/9/2024 | Contingent | $749,999$244/sqft |
Source: MLS PIN #73219022 Report a problem | ||
| 4/3/2024 | Listed for sale | $749,999$244/sqft |
Source: MLS PIN #73219022 Report a problem | ||
Public tax history
| Year | Property taxes | Tax assessment |
|---|---|---|
| 2025 | $7,744 +3.5% | $695,800 +5.5% |
| 2024 | $7,479 +1% | $659,500 +8.4% |
| 2023 | $7,402 +424.6% | $608,200 +472.7% |
Find assessor info on the county website
Neighborhood: 01507
Nearby schools
GreatSchools rating
- NACharlton Elementary SchoolGrades: PK-1Distance: 3.3 mi
- 4/10Charlton Middle SchoolGrades: 5-8Distance: 3.5 mi
- 6/10Shepherd Hill Regional High SchoolGrades: 9-12Distance: 9.1 mi
Get a cash offer in 3 minutes
Find out how much your home could sell for in as little as 3 minutes with a no-obligation cash offer.
Estimated market value$816,000
Get a cash offer in 3 minutes
Find out how much your home could sell for in as little as 3 minutes with a no-obligation cash offer.
Estimated market value
$816,000

