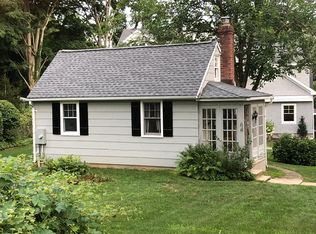Seeking a wonderful home office space or an area to accommodate guests, in-laws, an au-paire or other unique need? This expanded and remodeled Colonial offers the flexibility that other homes may have been missing... we invite you to explore the possibilities. Located in the Long Lots area, within walking distance of the Elementary school, many shops, restaurants, neighborhood conveniences, and direct access to the train - this is one of the most popular and convenient sections of Westport. Engaging curb appeal greets you, with a stone wall & circular drive framing it as well as mature specimen landscaping + vintage garden barn. The open, airy feel of the home is evident upon entering the spacious foyer. From here, the modern flow unfolds. The white kitchen w/marble counters is in the center; to one side there is a wonderful LR that has oversized windows & a fireplace plus the DR - and to the other side, a family rm. There is a main level BR option. The mudroom leads to the oversized garage. Upstairs, a vaulted ceiling master suite incl a walk-in closet & updated bath. The remaining BRs have distinctive features like oversized, tall windows & vltd ceilings - the entire home is filled w/sunshine. Private entry leads to a 2nd flr suite w/kitchenette, full bath, living area and two rooms that can be possible BRs or any custom configuration of work/live space. The remodeled lower level rec/play room offers great space. A large stone patio and usable backyard complete the package.
This property is off market, which means it's not currently listed for sale or rent on Zillow. This may be different from what's available on other websites or public sources.
