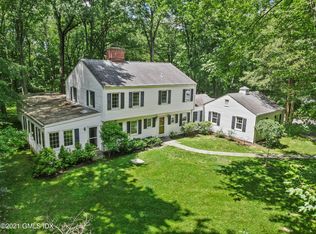This virtually new, turn-key, 6,500 SF custom colonial sits on an easily managed, mid-country acre with iconic stone walls and gated entrance. Sunlight shines throughout the 5 bedroom, 4 full and 2 half-bath home all day. Impeccably designed and built with 9'+ ceilings on 3 levels, 5 fireplaces, custom millwork/cabinetry and high-end finishes that exude understated quality; quality that extends beyond the visual and makes the home energy efficient and cost-effective to carry and maintain. Perfect for the modern family seeking privacy and an ideal blend of inside and outdoor space for entertaining and leisurely activities, while at the same time being in close proximity to private/public schools and an easy drive to town and commute to NYC.
This property is off market, which means it's not currently listed for sale or rent on Zillow. This may be different from what's available on other websites or public sources.
