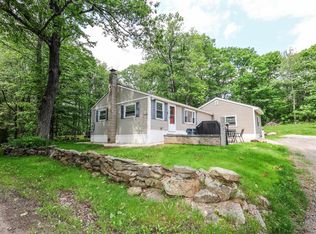Lovely Colonial situated on a quiet country road a short distance from the Shaker Village. This home was thoughtfully designed for efficient use of space. 2 car garage opens into a mudroom which leads you to an expansive open concept kitchen / dining room, which opens onto a large deck. The kitchen has cherry cabinets, a center island and a pantry closet. Cathedral ceiling and gas fireplace in the family room with plenty of windows for natural light. A home office or den and laundry in the first floor bathroom complete the lower level. 3 Bedrooms and a family bathroom on the second floor. Master bedroom includes a walk-in closet. 20 minutes to Concord, Tilton or Gilford, 45 minutes to Manchester airport and a 1 hour, 15 minutes to the coast - a truly peaceful & beautiful country location!
This property is off market, which means it's not currently listed for sale or rent on Zillow. This may be different from what's available on other websites or public sources.

