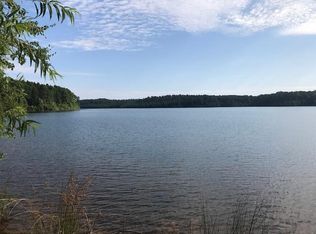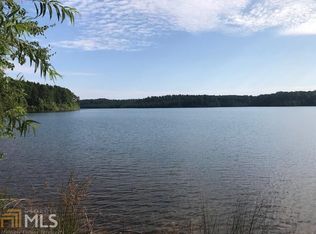Due to no fault of the seller, this beautiful home is back on the market! Welcome home to this lovely and well-maintained home! Nestled on a 1.67 acre lot with a fenced backyard, this home provides plenty of space indoors and outdoors. Inside you'll find a large living area with hardwood flooring that flows easily to the kitchen area making it perfect for entertaining. The eat-in kitchen includes stainless steel appliances and access to the deck. The main level owner's suite features vaulted ceilings, walk-in closet with closet system, and a custom luxurious master bathroom. The secondary bedrooms are also on the main level and have built-in closet systems. Downstairs, the basement has a large additional living space, fourth bedroom, and a full bathroom. There's also a workshop area and plenty of space for storage. This beautiful home has a lot to offer so come see for yourself!
This property is off market, which means it's not currently listed for sale or rent on Zillow. This may be different from what's available on other websites or public sources.

