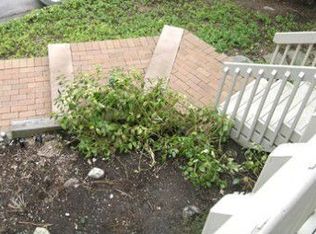Sold for $710,000 on 01/08/26
$710,000
57 Oakdale Road, Centerport, NY 11721
4beds
2,000sqft
Single Family Residence, Residential
Built in 1958
5,227 Square Feet Lot
$710,300 Zestimate®
$355/sqft
$4,154 Estimated rent
Home value
$710,300
$646,000 - $781,000
$4,154/mo
Zestimate® history
Loading...
Owner options
Explore your selling options
What's special
Welcome to 57 Oakdale Road, Centerport. This beautifully updated Cape Cod syle home offers 4 bedrooms and 2 full bathrooms, perfectly situated on a quiet street in an exceptional neighborhood. Nestled into a gentle hillside within the highly sought-after Harborfields School District, this residence blends coastal charm with modern comfort. Enjoy a true beachside lifestyle, with several local beaches, parks, and vibrant town centers just minutes away. Inside, the open-concept living and kitchen area features GE Cafe appliances, hardwood floors, recessed lighting, and elegant wainscotting with crown molding accents. Smart home upgrades add convience throughout. The exterior has been enchanced with a new retaining wall and professional landscaping, creating a welcoming curb appeal that complements the home's timeless design. The spa-inspired primary bathroom includes a framless black shower enclosure, a smart Woodbridge commode, and a designer vanity with matching mirrors. Every detail reflects quality craftsmanship throughout. In addition to the thoughtfully finished lower level-perfect for a gym, family room, or home office. This turn-key, move-in ready home truly offers it all-modern updates, coastal charm, and a prime location. Make your next chapter begin at 57 Oakdale Road.
Zillow last checked: 8 hours ago
Listing updated: January 09, 2026 at 06:07am
Listed by:
Helene J. Atkinson 631-549-4400,
Douglas Elliman Real Estate 631-549-4400
Bought with:
Helene J. Atkinson, 40AT1182033
Douglas Elliman Real Estate
Source: OneKey® MLS,MLS#: 921677
Facts & features
Interior
Bedrooms & bathrooms
- Bedrooms: 4
- Bathrooms: 2
- Full bathrooms: 2
Bedroom 1
- Level: First
Bedroom 2
- Level: First
Bedroom 3
- Level: Second
Bedroom 4
- Level: Second
Bathroom 1
- Description: Full Renovated Bathroom
- Level: First
Bathroom 2
- Level: Second
Family room
- Description: Entry, Family Room, Closets, Utlity, Laundry
- Level: Lower
Kitchen
- Description: EIK Kitchen; DR/LR; Rear Door to Backyard
- Level: First
Heating
- Baseboard, Oil
Cooling
- Central Air
Appliances
- Included: Dishwasher, Dryer, Electric Cooktop, Electric Oven, Electric Range, Gas Range, Refrigerator, Stainless Steel Appliance(s)
- Laundry: In Basement
Features
- Eat-in Kitchen, Kitchen Island, Natural Woodwork, Open Kitchen, Storage
- Flooring: Hardwood, Tile
- Basement: Partially Finished
- Attic: Scuttle
- Has fireplace: No
Interior area
- Total structure area: 2,000
- Total interior livable area: 2,000 sqft
Property
Parking
- Total spaces: 1
- Parking features: Driveway, Garage, Garage Door Opener, On Street, Private
- Garage spaces: 1
- Has uncovered spaces: Yes
Features
- Patio & porch: Deck, Patio
- Exterior features: Mailbox, Rain Gutters
Lot
- Size: 5,227 sqft
- Features: Landscaped, Near Golf Course, Near Public Transit, Near School, Near Shops, Sloped, Stone/Brick Wall
Details
- Parcel number: 0400043000400008000
- Special conditions: None
Construction
Type & style
- Home type: SingleFamily
- Architectural style: Cape Cod
- Property subtype: Single Family Residence, Residential
Condition
- Updated/Remodeled
- Year built: 1958
- Major remodel year: 2024
Utilities & green energy
- Sewer: Cesspool
- Water: Public
- Utilities for property: Cable Available, Cable Connected, Electricity Connected, Phone Available, Trash Collection Public, Water Connected
Community & neighborhood
Location
- Region: Centerport
Other
Other facts
- Listing agreement: Exclusive Right To Sell
- Listing terms: Cash,Conventional
Price history
| Date | Event | Price |
|---|---|---|
| 1/8/2026 | Sold | $710,000+1.6%$355/sqft |
Source: | ||
| 12/2/2025 | Pending sale | $699,000$350/sqft |
Source: | ||
| 11/22/2025 | Listing removed | $699,000$350/sqft |
Source: | ||
| 11/12/2025 | Price change | $699,000-4.1%$350/sqft |
Source: | ||
| 10/30/2025 | Price change | $729,000-2.7%$365/sqft |
Source: | ||
Public tax history
| Year | Property taxes | Tax assessment |
|---|---|---|
| 2024 | -- | $2,900 |
| 2023 | -- | $2,900 |
| 2022 | -- | $2,900 |
Find assessor info on the county website
Neighborhood: 11721
Nearby schools
GreatSchools rating
- NAWashington Drive Primary SchoolGrades: K-2Distance: 0.4 mi
- 7/10Oldfield Middle SchoolGrades: 6-8Distance: 1.2 mi
- 10/10Harborfields High SchoolGrades: 9-12Distance: 1.8 mi
Schools provided by the listing agent
- Elementary: Thomas J Lahey Elementary School
- Middle: Oldfield Middle School
- High: Harborfields High School
Source: OneKey® MLS. This data may not be complete. We recommend contacting the local school district to confirm school assignments for this home.
Sell for more on Zillow
Get a free Zillow Showcase℠ listing and you could sell for .
$710,300
2% more+ $14,206
With Zillow Showcase(estimated)
$724,506