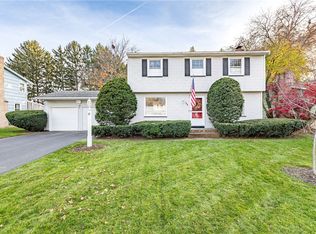Closed
$271,000
57 Oakbend Ln, Rochester, NY 14617
4beds
2,444sqft
Single Family Residence
Built in 1963
0.29 Acres Lot
$310,400 Zestimate®
$111/sqft
$2,715 Estimated rent
Home value
$310,400
$295,000 - $326,000
$2,715/mo
Zestimate® history
Loading...
Owner options
Explore your selling options
What's special
!! Bright, Spacious, Open-Concept 4 Bedroom, 2 Full Bath in West Irondequoit!! Featuring newly refinished hardwood floors, an updated kitchen with granite counters and breakfast bar, and lots of natural light, this home is perfect for accommodating all types of family and friends and coming together. The oversized family room has a cozy wood burning fireplace and lots of room for everyone to stretch out and relax. All bedrooms are nicely laid out with nice windows, natural light, and ample closet space, and both full bathrooms have been tastefully updated. New thermal windows throughout 1st floor! Newer Roof! Newer Electrical Panel! New Water Heater! Back deck overlooks a great, well sized yard that is fully fenced, and the 2-car attached garage has a huge extra storage area. Delayed negotiations, offers will be reviewed on Tuesday December 5th at 2pm.
Zillow last checked: 8 hours ago
Listing updated: February 05, 2024 at 11:54am
Listed by:
Patrick S. Massie 585-586-6622,
RE/MAX Realty Group
Bought with:
Kathy A. Mastrodonato, 40MA1160238
Keller Williams Realty Greater Rochester
Source: NYSAMLSs,MLS#: R1512009 Originating MLS: Rochester
Originating MLS: Rochester
Facts & features
Interior
Bedrooms & bathrooms
- Bedrooms: 4
- Bathrooms: 2
- Full bathrooms: 2
- Main level bathrooms: 1
- Main level bedrooms: 2
Heating
- Gas, Baseboard
Cooling
- Central Air
Appliances
- Included: Dishwasher, Exhaust Fan, Electric Oven, Electric Range, Gas Water Heater, Refrigerator, Range Hood
- Laundry: Main Level
Features
- Entrance Foyer, Kitchen/Family Room Combo, Sliding Glass Door(s), Bedroom on Main Level
- Flooring: Hardwood, Laminate, Tile, Varies
- Doors: Sliding Doors
- Windows: Thermal Windows
- Basement: None
- Number of fireplaces: 1
Interior area
- Total structure area: 2,444
- Total interior livable area: 2,444 sqft
Property
Parking
- Total spaces: 2
- Parking features: Attached, Garage, Driveway, Garage Door Opener
- Attached garage spaces: 2
Features
- Levels: One
- Stories: 1
- Patio & porch: Deck
- Exterior features: Awning(s), Blacktop Driveway, Deck, Fully Fenced
- Fencing: Full
Lot
- Size: 0.29 Acres
- Dimensions: 80 x 157
- Features: Residential Lot
Details
- Parcel number: 2634000762000001055000
- Special conditions: Standard
Construction
Type & style
- Home type: SingleFamily
- Architectural style: Raised Ranch
- Property subtype: Single Family Residence
Materials
- Wood Siding, Copper Plumbing
- Foundation: Block
- Roof: Asphalt
Condition
- Resale
- Year built: 1963
Utilities & green energy
- Electric: Circuit Breakers
- Sewer: Connected
- Water: Connected, Public
- Utilities for property: Cable Available, High Speed Internet Available, Sewer Connected, Water Connected
Community & neighborhood
Location
- Region: Rochester
- Subdivision: Oakbend
Other
Other facts
- Listing terms: Cash,Conventional,FHA,VA Loan
Price history
| Date | Event | Price |
|---|---|---|
| 2/2/2024 | Sold | $271,000+36.2%$111/sqft |
Source: | ||
| 12/6/2023 | Pending sale | $199,000$81/sqft |
Source: | ||
| 11/30/2023 | Listed for sale | $199,000+10.6%$81/sqft |
Source: | ||
| 7/31/2020 | Sold | $180,000+12.6%$74/sqft |
Source: | ||
| 6/10/2020 | Pending sale | $159,900$65/sqft |
Source: Howard Hanna - Irondequoit #R1267795 Report a problem | ||
Public tax history
| Year | Property taxes | Tax assessment |
|---|---|---|
| 2024 | -- | $239,000 +12.2% |
| 2023 | -- | $213,000 +30.6% |
| 2022 | -- | $163,100 |
Find assessor info on the county website
Neighborhood: 14617
Nearby schools
GreatSchools rating
- 9/10Brookview SchoolGrades: K-3Distance: 0.4 mi
- 6/10Dake Junior High SchoolGrades: 7-8Distance: 1.1 mi
- 8/10Irondequoit High SchoolGrades: 9-12Distance: 1 mi
Schools provided by the listing agent
- District: West Irondequoit
Source: NYSAMLSs. This data may not be complete. We recommend contacting the local school district to confirm school assignments for this home.
