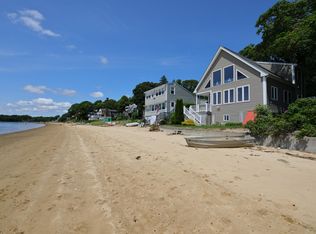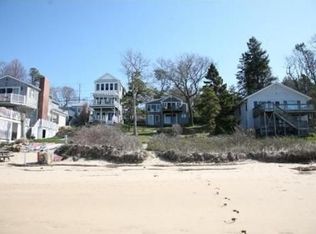Sold for $1,125,000
$1,125,000
57 Oak St, Wareham, MA 02571
4beds
3,044sqft
Single Family Residence
Built in 1940
0.32 Acres Lot
$1,131,300 Zestimate®
$370/sqft
$3,477 Estimated rent
Home value
$1,131,300
$1.04M - $1.23M
$3,477/mo
Zestimate® history
Loading...
Owner options
Explore your selling options
What's special
Escape to your own waterfront sanctuary where every day feels like a vacation. A coastal retreat with a private sandy beach and breathtaking sunsets over the water. This versatile property features a charming ranch-style home with four main-level bedrooms and a fully equipped in-law apartment on the lower level, perfect for guests or rental income. Enjoy panoramic water views, expansive decks, or step directly onto the beach for a day of relaxation or adventure. Two detached garages offer endless possibilities for studios, home offices, or additional storage. Surrounded by lush landscaping, this serene escape is just minutes from shopping, dining, scenic trails, boat launches, and moorings. With a proven $78K annual rental income, this property is both a savvy investment and a dream getaway. Don’t miss this rare opportunity to own your own slice of paradise—schedule your private showing today!
Zillow last checked: 9 hours ago
Listing updated: October 31, 2025 at 07:22am
Listed by:
Hovan Property Group 203-606-6033,
Compass 617-206-3333,
Erin Hovan 203-606-6033
Bought with:
Hovan Property Group
Compass
Source: MLS PIN,MLS#: 73273368
Facts & features
Interior
Bedrooms & bathrooms
- Bedrooms: 4
- Bathrooms: 2
- Full bathrooms: 2
Primary bedroom
- Features: Flooring - Wall to Wall Carpet, Window(s) - Picture
- Level: First
Bedroom 2
- Features: Flooring - Hardwood
- Level: First
Bedroom 3
- Features: Flooring - Hardwood
- Level: First
Bathroom 1
- Features: Flooring - Stone/Ceramic Tile
- Level: First
Bathroom 2
- Features: Flooring - Stone/Ceramic Tile
- Level: Basement
Dining room
- Features: Flooring - Stone/Ceramic Tile, Window(s) - Picture, Open Floorplan
- Level: Main,First
Family room
- Features: Flooring - Wall to Wall Carpet, Window(s) - Picture
- Level: First
Kitchen
- Features: Flooring - Stone/Ceramic Tile, Exterior Access, Open Floorplan, Peninsula, Lighting - Overhead
- Level: Main,First
Living room
- Features: Flooring - Stone/Ceramic Tile, Window(s) - Picture, Balcony / Deck, Exterior Access, Open Floorplan, Slider, Lighting - Overhead
- Level: First
Heating
- Baseboard, Fireplace
Cooling
- Window Unit(s), None
Appliances
- Included: Electric Water Heater, Water Heater, Range, Dishwasher, Microwave, Refrigerator, Washer, Dryer, Second Dishwasher
- Laundry: Dryer Hookup - Electric, Washer Hookup, Flooring - Stone/Ceramic Tile, First Floor
Features
- Dining Area, Countertops - Stone/Granite/Solid, Slider, Storage, In-Law Floorplan
- Flooring: Tile, Carpet, Hardwood, Flooring - Stone/Ceramic Tile, Flooring - Wall to Wall Carpet
- Windows: Picture, Screens
- Basement: Full,Finished,Walk-Out Access
- Number of fireplaces: 2
- Fireplace features: Living Room
Interior area
- Total structure area: 3,044
- Total interior livable area: 3,044 sqft
- Finished area above ground: 1,920
- Finished area below ground: 1,124
Property
Parking
- Total spaces: 6
- Parking features: Detached, Off Street
- Has garage: Yes
- Uncovered spaces: 6
Features
- Patio & porch: Deck, Deck - Wood
- Exterior features: Balcony / Deck, Balcony - Exterior, Deck, Deck - Wood, Balcony, Rain Gutters, Screens, Outdoor Shower
- Has view: Yes
- View description: Scenic View(s), Water, Ocean, Private Water View
- Has water view: Yes
- Water view: Ocean,Private,Water
- Waterfront features: Waterfront, Ocean, River, Bay, Walk to, Direct Access, Ocean, Direct Access, 0 to 1/10 Mile To Beach, Beach Ownership(Private)
Lot
- Size: 0.32 Acres
- Features: Flood Plain, Gentle Sloping, Steep Slope
Details
- Parcel number: 1179561
- Zoning: R130
Construction
Type & style
- Home type: SingleFamily
- Architectural style: Contemporary,Ranch
- Property subtype: Single Family Residence
Materials
- Frame
- Foundation: Concrete Perimeter
- Roof: Shingle
Condition
- Year built: 1940
Utilities & green energy
- Sewer: Public Sewer
- Water: Public
- Utilities for property: for Electric Range, for Electric Oven, Washer Hookup
Community & neighborhood
Community
- Community features: Public Transportation, Shopping, Pool, Tennis Court(s), Park, Walk/Jog Trails, Stable(s), Golf, Medical Facility, Laundromat, Bike Path, Conservation Area, Highway Access, House of Worship, Marina, Public School, T-Station
Location
- Region: Wareham
- Subdivision: Tempest Knob
Other
Other facts
- Listing terms: Contract
Price history
| Date | Event | Price |
|---|---|---|
| 10/30/2025 | Sold | $1,125,000-5.9%$370/sqft |
Source: MLS PIN #73273368 Report a problem | ||
| 8/27/2025 | Contingent | $1,195,000$393/sqft |
Source: MLS PIN #73273368 Report a problem | ||
| 5/13/2025 | Price change | $1,195,000-7.7%$393/sqft |
Source: MLS PIN #73273368 Report a problem | ||
| 5/2/2025 | Listing removed | $5,600$2/sqft |
Source: MLS PIN #73305258 Report a problem | ||
| 4/9/2025 | Price change | $5,600+40%$2/sqft |
Source: MLS PIN #73305258 Report a problem | ||
Public tax history
| Year | Property taxes | Tax assessment |
|---|---|---|
| 2025 | $7,675 +8.6% | $736,600 +17.1% |
| 2024 | $7,065 +3% | $629,100 +10.3% |
| 2023 | $6,862 +0.6% | $570,400 +10.2% |
Find assessor info on the county website
Neighborhood: 02571
Nearby schools
GreatSchools rating
- 5/10Wareham Elementary SchoolGrades: PK-4Distance: 1.2 mi
- 3/10Wareham Senior High SchoolGrades: 8-12Distance: 1 mi
- 6/10Wareham Middle SchoolGrades: 5-7Distance: 1.2 mi
Schools provided by the listing agent
- Elementary: Wareham
- Middle: Wareham Ms
- High: Wareham Hs
Source: MLS PIN. This data may not be complete. We recommend contacting the local school district to confirm school assignments for this home.
Get a cash offer in 3 minutes
Find out how much your home could sell for in as little as 3 minutes with a no-obligation cash offer.
Estimated market value$1,131,300
Get a cash offer in 3 minutes
Find out how much your home could sell for in as little as 3 minutes with a no-obligation cash offer.
Estimated market value
$1,131,300

