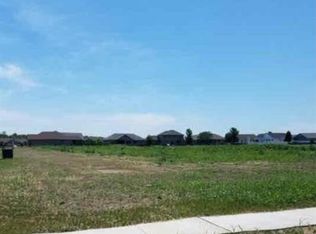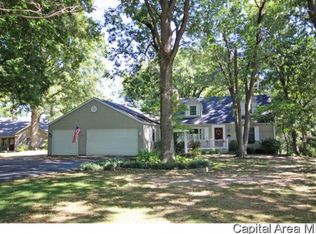Sold for $642,500
$642,500
57 Oak Ln, Springfield, IL 62712
4beds
3,423sqft
Single Family Residence, Residential
Built in 1952
0.97 Acres Lot
$648,800 Zestimate®
$188/sqft
$2,762 Estimated rent
Home value
$648,800
$603,000 - $701,000
$2,762/mo
Zestimate® history
Loading...
Owner options
Explore your selling options
What's special
Step into this beautifully appointed lake retreat and feel instantly at home. From the moment you enter, you’re greeted by gorgeous hardwood floors and a warm, inviting layout that includes a spacious living room, dining area, two bedrooms, a full bath, and an updated kitchen featuring brand-new appliances. The Great Room boasts vaulted ceilings and expansive windows that flood the space with natural light. Upstairs, a thoughtfully remodeled loft/office overlooks the Great Room and leads to the luxurious primary ensuite complete with a soaking tub and walk-in shower. The basement includes a generous fourth bedroom that also makes a perfect rec room. Unwind on the screened porch while enjoying views of the lake and the tranquil, wooded backyard. A three-car attached garage offers abundant parking and even includes a dedicated slab for a boat—ideal for lakeside living! Recent updates include a new A/C (February 2025), brick tuckpointing (2023), and a new Roof (2022). Conveniently located near I-55 and just minutes from the marina, this home is the perfect place to enjoy peace, privacy, and the beauty of lake life.
Zillow last checked: 8 hours ago
Listing updated: October 05, 2025 at 01:01pm
Listed by:
Diane Tinsley Mobl:217-416-0993,
The Real Estate Group, Inc.
Bought with:
Kyle T Killebrew, 475109198
The Real Estate Group, Inc.
Source: RMLS Alliance,MLS#: CA1037784 Originating MLS: Capital Area Association of Realtors
Originating MLS: Capital Area Association of Realtors

Facts & features
Interior
Bedrooms & bathrooms
- Bedrooms: 4
- Bathrooms: 3
- Full bathrooms: 2
- 1/2 bathrooms: 1
Bedroom 1
- Level: Upper
- Dimensions: 16ft 11in x 19ft 9in
Bedroom 2
- Level: Main
- Dimensions: 9ft 5in x 13ft 3in
Bedroom 3
- Level: Main
- Dimensions: 12ft 8in x 13ft 3in
Bedroom 4
- Level: Basement
- Dimensions: 26ft 1in x 16ft 9in
Other
- Level: Main
- Dimensions: 12ft 4in x 12ft 5in
Other
- Level: Upper
- Dimensions: 15ft 11in x 8ft 2in
Other
- Area: 605
Great room
- Level: Main
- Dimensions: 34ft 11in x 23ft 5in
Kitchen
- Level: Main
- Dimensions: 12ft 1in x 13ft 8in
Living room
- Level: Main
- Dimensions: 14ft 4in x 18ft 3in
Main level
- Area: 2128
Upper level
- Area: 690
Heating
- Electric, Forced Air
Cooling
- Zoned, Central Air
Appliances
- Included: Dishwasher, Disposal, Microwave, Range, Refrigerator, Gas Water Heater
Features
- Ceiling Fan(s), Vaulted Ceiling(s), High Speed Internet, Solid Surface Counter
- Windows: Window Treatments, Blinds
- Basement: Egress Window(s),Full,Partially Finished
- Attic: Storage
- Number of fireplaces: 1
- Fireplace features: Gas Log, Wood Burning
Interior area
- Total structure area: 2,818
- Total interior livable area: 3,423 sqft
Property
Parking
- Total spaces: 3
- Parking features: Attached
- Attached garage spaces: 3
Features
- Patio & porch: Deck, Patio, Screened
- Exterior features: Dock, Boat Lift
- Has view: Yes
- View description: Lake
- Has water view: Yes
- Water view: Lake
Lot
- Size: 0.97 Acres
- Dimensions: 63.2 x 70 x 428.22 x 87 x 432.8
- Features: Wooded
Details
- Parcel number: 29030401015
- Other equipment: Radon Mitigation System
Construction
Type & style
- Home type: SingleFamily
- Property subtype: Single Family Residence, Residential
Materials
- Brick, Vinyl Siding
- Foundation: Brick/Mortar, Concrete Perimeter
- Roof: Shingle
Condition
- New construction: No
- Year built: 1952
Utilities & green energy
- Sewer: Public Sewer
- Water: Ejector Pump, Public
- Utilities for property: Cable Available
Community & neighborhood
Location
- Region: Springfield
- Subdivision: None
Price history
| Date | Event | Price |
|---|---|---|
| 10/3/2025 | Sold | $642,500-6.2%$188/sqft |
Source: | ||
| 8/7/2025 | Pending sale | $685,000$200/sqft |
Source: | ||
| 7/15/2025 | Listed for sale | $685,000+95.7%$200/sqft |
Source: | ||
| 7/31/2015 | Sold | $350,000$102/sqft |
Source: | ||
Public tax history
| Year | Property taxes | Tax assessment |
|---|---|---|
| 2024 | -- | $120,746 +10.3% |
| 2023 | -- | $109,421 +7.2% |
| 2022 | -- | $102,071 +5.3% |
Find assessor info on the county website
Neighborhood: 62712
Nearby schools
GreatSchools rating
- 8/10Ball Elementary SchoolGrades: PK-4Distance: 1.3 mi
- 7/10Glenwood Middle SchoolGrades: 7-8Distance: 1.7 mi
- 7/10Glenwood High SchoolGrades: 9-12Distance: 2.9 mi

Get pre-qualified for a loan
At Zillow Home Loans, we can pre-qualify you in as little as 5 minutes with no impact to your credit score.An equal housing lender. NMLS #10287.

