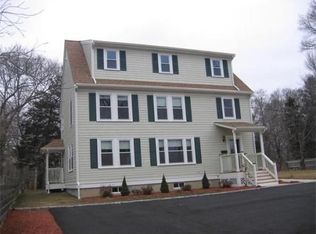2 Family, 4 bed, 2 bath income generating property conveniently located between downtown and Palmer Rd. This home offers a 1 bed, 1 bath unit on the left side, featuring a large living/ dining room, eat-in kitchen with laminate wood flooring, bath with laundry, and 12.5'x13.5' bedroom complete with a double closet. This unit is newly painted with newer carpeting. It is move-in ready and could bring as much as $1500 a month in rent. The second unit, on the right, is a 3 bed, 1 bath, 2-level unit. It currently rents for $1800 a month and features an entry with pantry and stacked laundry, kitchen with parkay wood flooring, living/ dining room, all on the first floor, and on the second floor, the 3 bedrooms and bathroom. All the bedrooms and living/ dining space have carpeting, and both baths have tile floors. Ample closet space is a plus. Utilities, electric heat, hot water, and town water, are presently included in the rent. Interior access to the full basement is through the 1 bedroom unit, and the bulkhead is accessible from the back yard. The garage is separate and could be reserved for owner use as it has no direct entry to the house at the present time.
This property is off market, which means it's not currently listed for sale or rent on Zillow. This may be different from what's available on other websites or public sources.

