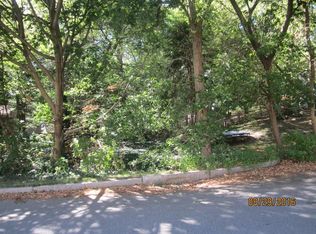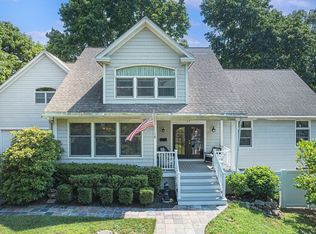Sold for $800,000 on 10/27/25
$800,000
57 Norval Ave, Stoneham, MA 02180
4beds
1,886sqft
Single Family Residence
Built in 1950
7,314 Square Feet Lot
$803,200 Zestimate®
$424/sqft
$3,976 Estimated rent
Home value
$803,200
$747,000 - $859,000
$3,976/mo
Zestimate® history
Loading...
Owner options
Explore your selling options
What's special
This single-family home offers approximately 1,886 square feet of living space with four bedrooms and two bathrooms. The open floor plan creates a welcoming atmosphere, complemented by gleaming hardwood floors throughout. The kitchen is equipped with stainless steel appliances, providing a modern and functional cooking space. Laundry needs are conveniently located on the second floor.The private, scenic backyard offers a serene retreat, with a new oversized deck providing ample space for outdoor enjoyment. The lot size is approximately 0.17 acres, allowing for a comfortable living experience.
Zillow last checked: 8 hours ago
Listing updated: October 27, 2025 at 06:24pm
Listed by:
Vera Oliveira 617-620-5658,
Coldwell Banker Realty - Leominster 978-840-4014
Bought with:
Jennifer M. Keenan
Keller Williams Realty Boston Northwest
Source: MLS PIN,MLS#: 73438894
Facts & features
Interior
Bedrooms & bathrooms
- Bedrooms: 4
- Bathrooms: 2
- Full bathrooms: 2
- Main level bathrooms: 1
Primary bedroom
- Features: Closet, Flooring - Laminate, Remodeled
- Level: Second
- Area: 245
- Dimensions: 14 x 17.5
Bedroom 2
- Features: Closet, Flooring - Laminate, Remodeled
- Level: Second
- Area: 8.33
- Dimensions: 10 x 0.83
Bedroom 3
- Features: Closet, Flooring - Laminate, Remodeled
- Level: Second
- Area: 140
- Dimensions: 10 x 14
Bedroom 4
- Features: Closet, Flooring - Hardwood, Remodeled
- Level: First
- Area: 110
- Dimensions: 10 x 11
Primary bathroom
- Features: Yes
Bathroom 1
- Features: Bathroom - Full, Flooring - Stone/Ceramic Tile, Countertops - Upgraded, Cabinets - Upgraded, Remodeled
- Level: Main,First
- Area: 40
- Dimensions: 5 x 8
Bathroom 2
- Features: Bathroom - Full, Flooring - Stone/Ceramic Tile, Countertops - Upgraded, Cabinets - Upgraded, Remodeled
- Level: Second
- Area: 45
- Dimensions: 5 x 9
Dining room
- Features: Flooring - Hardwood, Remodeled, Lighting - Overhead
- Level: Main,First
- Area: 108
- Dimensions: 12 x 9
Family room
- Features: Closet, Flooring - Hardwood, Lighting - Overhead
- Level: Main,First
- Area: 154
- Dimensions: 14 x 11
Kitchen
- Features: Flooring - Hardwood, Dining Area, Countertops - Stone/Granite/Solid, Cabinets - Upgraded, Deck - Exterior, Exterior Access, Remodeled
- Level: Main,First
- Area: 120
- Dimensions: 10 x 12
Living room
- Features: Flooring - Hardwood, Exterior Access, Open Floorplan, Remodeled
- Level: First
- Area: 264
- Dimensions: 22 x 12
Heating
- Forced Air, Oil, Electric, Ductless
Cooling
- Ductless
Appliances
- Laundry: Flooring - Laminate, Electric Dryer Hookup, Remodeled, Washer Hookup, Second Floor
Features
- Internet Available - Unknown
- Flooring: Tile, Hardwood, Wood Laminate, Laminate
- Doors: Insulated Doors, Storm Door(s)
- Windows: Insulated Windows
- Basement: Partial,Crawl Space,Interior Entry,Garage Access
- Number of fireplaces: 1
- Fireplace features: Living Room
Interior area
- Total structure area: 1,886
- Total interior livable area: 1,886 sqft
- Finished area above ground: 1,886
- Finished area below ground: 988
Property
Parking
- Total spaces: 4
- Parking features: Attached, Under, Garage Door Opener, Paved Drive, Off Street, Paved
- Attached garage spaces: 1
- Uncovered spaces: 3
Features
- Patio & porch: Deck - Composite
- Exterior features: Deck - Composite, Rain Gutters
- Has view: Yes
- View description: Scenic View(s)
Lot
- Size: 7,314 sqft
- Features: Cul-De-Sac, Wooded, Gentle Sloping
Details
- Parcel number: M:07 B:000 L:91,768419
- Zoning: RA
Construction
Type & style
- Home type: SingleFamily
- Architectural style: Cape,Contemporary
- Property subtype: Single Family Residence
Materials
- Frame
- Foundation: Concrete Perimeter
- Roof: Shingle
Condition
- Updated/Remodeled
- Year built: 1950
Utilities & green energy
- Electric: Circuit Breakers, 200+ Amp Service
- Sewer: Public Sewer
- Water: Public
- Utilities for property: for Electric Range, for Electric Oven, for Electric Dryer, Washer Hookup, Icemaker Connection
Community & neighborhood
Community
- Community features: Shopping, Pool, Park, Walk/Jog Trails, Golf, Medical Facility, Laundromat, Bike Path, Highway Access, House of Worship, Public School
Location
- Region: Stoneham
Other
Other facts
- Listing terms: Contract
- Road surface type: Paved
Price history
| Date | Event | Price |
|---|---|---|
| 10/27/2025 | Sold | $800,000+0.1%$424/sqft |
Source: MLS PIN #73438894 | ||
| 10/2/2025 | Listed for sale | $799,000-0.1%$424/sqft |
Source: MLS PIN #73438894 | ||
| 10/2/2025 | Listing removed | $799,900$424/sqft |
Source: MLS PIN #73426201 | ||
| 9/4/2025 | Listed for sale | $799,900+11.1%$424/sqft |
Source: MLS PIN #73426201 | ||
| 6/30/2022 | Sold | $720,000+2.9%$382/sqft |
Source: MLS PIN #72991251 | ||
Public tax history
| Year | Property taxes | Tax assessment |
|---|---|---|
| 2025 | $7,613 +5.1% | $744,200 +8.8% |
| 2024 | $7,244 +3.1% | $684,000 +8.1% |
| 2023 | $7,024 +15.4% | $632,800 +8.2% |
Find assessor info on the county website
Neighborhood: 02180
Nearby schools
GreatSchools rating
- 7/10Stoneham Middle SchoolGrades: 5-8Distance: 0.6 mi
- 6/10Stoneham High SchoolGrades: 9-12Distance: 1.1 mi
- 9/10South Elementary SchoolGrades: PK-4Distance: 1.2 mi
Get a cash offer in 3 minutes
Find out how much your home could sell for in as little as 3 minutes with a no-obligation cash offer.
Estimated market value
$803,200
Get a cash offer in 3 minutes
Find out how much your home could sell for in as little as 3 minutes with a no-obligation cash offer.
Estimated market value
$803,200

