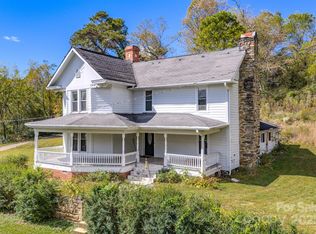Closed
$650,000
57 Noble Rd, Fairview, NC 28730
4beds
3,660sqft
Single Family Residence
Built in 1985
1.27 Acres Lot
$-- Zestimate®
$178/sqft
$3,983 Estimated rent
Home value
Not available
Estimated sales range
Not available
$3,983/mo
Zestimate® history
Loading...
Owner options
Explore your selling options
What's special
The charming, fully furnished chink log cabin and additional creamery building is your quintessential storybook opportunity for a multifaceted country life at its best. Though most recently utilized as a short term rental, the sweet little cabin also makes for the perfect summer retreat or full time home. The adjacent creamery is the ideal location to carry on a cheesemaking tradition, create an artist studio, or much more! It would also be easy to convert the interior and make it a short term rental as well. Open use zoning means the opportunities are only limited by your imagination. The outdoor area features a rustic pizza oven and space for entertaining. Your furry or feathery friends will also have space amongst the pasture, yard and coop. The tranquil setting offers mountain views and the perfect blend of privacy and convenience. Don't miss out on this and put your dreams into action.
Creamery upper level heat source is gas stove. Matterport for creamery is available as well.
Zillow last checked: 8 hours ago
Listing updated: October 11, 2023 at 01:47pm
Listing Provided by:
Bethany Behrmann bethany.behrmann@evrealestate.com,
Engel & Völkers Asheville,
Courtney Bahnsen,
Engel & Völkers Asheville
Bought with:
Caley Bowman
Mosaic Community Lifestyle Realty
Source: Canopy MLS as distributed by MLS GRID,MLS#: 4008165
Facts & features
Interior
Bedrooms & bathrooms
- Bedrooms: 4
- Bathrooms: 3
- Full bathrooms: 3
- Main level bedrooms: 1
Primary bedroom
- Level: Main
Primary bedroom
- Level: Upper
Primary bedroom
- Level: Main
Primary bedroom
- Level: Upper
Bedroom s
- Level: Upper
Bedroom s
- Level: Upper
Bedroom s
- Level: Upper
Bedroom s
- Level: Upper
Bathroom full
- Level: Main
Bathroom full
- Level: Upper
Bathroom full
- Level: Main
Bathroom full
- Level: Main
Bathroom full
- Level: Upper
Bathroom full
- Level: Main
Other
- Level: 2nd Living Quarters
Dining area
- Level: Main
Dining area
- Level: Main
Exercise room
- Level: Basement
Exercise room
- Level: Basement
Kitchen
- Level: Main
Kitchen
- Level: Main
Laundry
- Level: Basement
Laundry
- Level: Basement
Living room
- Level: Basement
Living room
- Level: Upper
Living room
- Level: Basement
Living room
- Level: Upper
Heating
- Forced Air, Heat Pump
Cooling
- Other
Appliances
- Included: Dishwasher, Electric Range, Refrigerator, Washer/Dryer
- Laundry: In Basement
Features
- Total Primary Heated Living Area: 1716
- Flooring: Bamboo, Carpet, Tile, Wood
- Basement: Finished
- Fireplace features: Living Room, Wood Burning
Interior area
- Total structure area: 1,123
- Total interior livable area: 3,660 sqft
- Finished area above ground: 1,123
- Finished area below ground: 593
Property
Parking
- Parking features: Driveway, Parking Lot, Parking Space(s), RV Access/Parking
- Has uncovered spaces: Yes
Features
- Levels: One and One Half
- Stories: 1
- Patio & porch: Deck, Front Porch
- Exterior features: Outdoor Kitchen
- Fencing: Fenced,Partial
- Has view: Yes
- View description: Mountain(s)
Lot
- Size: 1.27 Acres
- Features: Level, Pasture, Sloped
Details
- Additional structures: Shed(s), Other
- Parcel number: 968680773200000
- Zoning: OU
- Special conditions: Standard
Construction
Type & style
- Home type: SingleFamily
- Architectural style: Cabin
- Property subtype: Single Family Residence
Materials
- Hardboard Siding, Wood
- Roof: Shingle
Condition
- New construction: No
- Year built: 1985
Utilities & green energy
- Sewer: Septic Installed
- Water: City
Community & neighborhood
Location
- Region: Fairview
- Subdivision: none
Other
Other facts
- Listing terms: Cash,Conventional
- Road surface type: Gravel, Paved
Price history
| Date | Event | Price |
|---|---|---|
| 10/11/2023 | Sold | $650,000-13.3%$178/sqft |
Source: | ||
| 6/21/2023 | Price change | $750,000-6.3%$205/sqft |
Source: | ||
| 4/16/2023 | Price change | $800,000-8.6%$219/sqft |
Source: | ||
| 3/23/2023 | Listed for sale | $875,000+483.3%$239/sqft |
Source: | ||
| 1/28/2002 | Sold | $150,000$41/sqft |
Source: Public Record Report a problem | ||
Public tax history
| Year | Property taxes | Tax assessment |
|---|---|---|
| 2025 | $1,833 +9.3% | $247,400 |
| 2024 | $1,676 +26.7% | $247,400 +20.3% |
| 2023 | $1,323 +1.6% | $205,700 |
Find assessor info on the county website
Neighborhood: 28730
Nearby schools
GreatSchools rating
- 7/10Fairview ElementaryGrades: K-5Distance: 0.8 mi
- 7/10Cane Creek MiddleGrades: 6-8Distance: 3.2 mi
- 7/10A C Reynolds HighGrades: PK,9-12Distance: 4.8 mi
Schools provided by the listing agent
- Elementary: Fairview
- Middle: Cane Creek
- High: AC Reynolds
Source: Canopy MLS as distributed by MLS GRID. This data may not be complete. We recommend contacting the local school district to confirm school assignments for this home.
Get pre-qualified for a loan
At Zillow Home Loans, we can pre-qualify you in as little as 5 minutes with no impact to your credit score.An equal housing lender. NMLS #10287.
