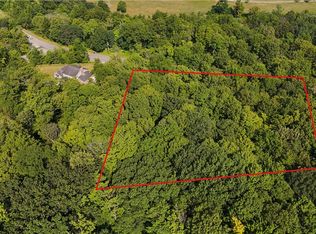Sitting at The Top of the Hill in a Private Setting Is This Gorgeous Home..!! Enjoy Your Morning Coffee from the Balcony Overlooking a Tranquil Wooded Lot.... Three Spacious Bedrooms and Large Living / Dining Room Combination for Practical Living.... A Magnificent Family Room Full of Light with Sliding Glass Doors Leading to A Balcony with Beautiful Views of the Yard..... Additional Living Spaces in the lower level with Walkout Doors to the Back Yard... Newly Refinished Hardwood Floors... Freshly Painted and Nicely Maintained.... Exceptional Value in a Prestigious Neighborhood... This a Priority to See...!!!
This property is off market, which means it's not currently listed for sale or rent on Zillow. This may be different from what's available on other websites or public sources.
