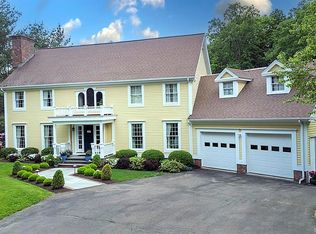Sold for $765,000 on 08/23/24
$765,000
57 Newton Road, Woodbridge, CT 06525
4beds
3,010sqft
Single Family Residence
Built in 1950
3.4 Acres Lot
$819,700 Zestimate®
$254/sqft
$4,381 Estimated rent
Home value
$819,700
$721,000 - $926,000
$4,381/mo
Zestimate® history
Loading...
Owner options
Explore your selling options
What's special
Few other properties say home as much as this move-in ready, charming, expanded cape cod with versatile spaces for all your lifestyle needs. The inspired design creates a fresh interpretation of the classic cape with light filled interior. The main level showcases formal and informal spaces, including a living room with a fireplace, a family room with cathedral ceiling, an exquisite chef's kitchen with top of the line appliances. Main level study or guest room and a full updated bath. Upper level boasts a beautiful primary bedroom suite and 2 additional bedrooms sharing the 3rd of the 4 bathrooms in this home. The finished grand suite (684 square feet) above the 3 car garage offers endless use options. Situated on a level lot with a circular driveway in central Woodbridge with easy access to Yale and highways.
Zillow last checked: 8 hours ago
Listing updated: October 01, 2024 at 02:30am
Listed by:
Dalia Coleman 203-824-2849,
Coldwell Banker Realty 203-389-0015
Bought with:
John Hill, REB.0795121
Seabury Hill REALTORS
Source: Smart MLS,MLS#: 24030392
Facts & features
Interior
Bedrooms & bathrooms
- Bedrooms: 4
- Bathrooms: 4
- Full bathrooms: 4
Primary bedroom
- Level: Upper
- Area: 270 Square Feet
- Dimensions: 15 x 18
Bedroom
- Level: Upper
- Area: 168 Square Feet
- Dimensions: 12 x 14
Bedroom
- Level: Upper
- Area: 143 Square Feet
- Dimensions: 11 x 13
Bedroom
- Level: Main
- Area: 110 Square Feet
- Dimensions: 10 x 11
Den
- Level: Upper
- Area: 104 Square Feet
- Dimensions: 8 x 13
Dining room
- Level: Main
- Area: 156 Square Feet
- Dimensions: 12 x 13
Family room
- Level: Main
- Area: 270 Square Feet
- Dimensions: 15 x 18
Great room
- Features: Vaulted Ceiling(s), Wet Bar, Fireplace
- Level: Upper
- Area: 396 Square Feet
- Dimensions: 18 x 22
Kitchen
- Level: Main
- Area: 182 Square Feet
- Dimensions: 13 x 14
Living room
- Level: Main
- Area: 252 Square Feet
- Dimensions: 14 x 18
Heating
- Hot Water, Oil
Cooling
- Central Air
Appliances
- Included: Oven/Range, Microwave, Range Hood, Refrigerator, Dishwasher, Water Heater
Features
- Windows: Thermopane Windows
- Basement: Full,Unfinished
- Attic: None
- Number of fireplaces: 2
Interior area
- Total structure area: 3,010
- Total interior livable area: 3,010 sqft
- Finished area above ground: 3,010
Property
Parking
- Total spaces: 3
- Parking features: Attached
- Attached garage spaces: 3
Lot
- Size: 3.40 Acres
- Features: Few Trees, Level, Landscaped
Details
- Parcel number: 1451707
- Zoning: A
Construction
Type & style
- Home type: SingleFamily
- Architectural style: Cape Cod
- Property subtype: Single Family Residence
Materials
- Clapboard, Wood Siding
- Foundation: Concrete Perimeter
- Roof: Asphalt
Condition
- New construction: No
- Year built: 1950
Utilities & green energy
- Sewer: Septic Tank
- Water: Well
Green energy
- Energy efficient items: Windows
Community & neighborhood
Location
- Region: Woodbridge
Price history
| Date | Event | Price |
|---|---|---|
| 8/23/2024 | Sold | $765,000-0.5%$254/sqft |
Source: | ||
| 7/10/2024 | Listed for sale | $769,000+164.3%$255/sqft |
Source: | ||
| 7/18/2003 | Sold | $291,000+31.1%$97/sqft |
Source: | ||
| 9/15/1998 | Sold | $222,000$74/sqft |
Source: Public Record Report a problem | ||
Public tax history
| Year | Property taxes | Tax assessment |
|---|---|---|
| 2025 | $16,338 +16.4% | $500,850 +65.7% |
| 2024 | $14,034 +3% | $302,260 |
| 2023 | $13,626 +3% | $302,260 |
Find assessor info on the county website
Neighborhood: 06525
Nearby schools
GreatSchools rating
- 9/10Beecher Road SchoolGrades: PK-6Distance: 1.7 mi
- 9/10Amity Middle School: BethanyGrades: 7-8Distance: 3.9 mi
- 9/10Amity Regional High SchoolGrades: 9-12Distance: 0.2 mi
Schools provided by the listing agent
- Elementary: Beecher Road
- High: Amity Regional
Source: Smart MLS. This data may not be complete. We recommend contacting the local school district to confirm school assignments for this home.

Get pre-qualified for a loan
At Zillow Home Loans, we can pre-qualify you in as little as 5 minutes with no impact to your credit score.An equal housing lender. NMLS #10287.
Sell for more on Zillow
Get a free Zillow Showcase℠ listing and you could sell for .
$819,700
2% more+ $16,394
With Zillow Showcase(estimated)
$836,094