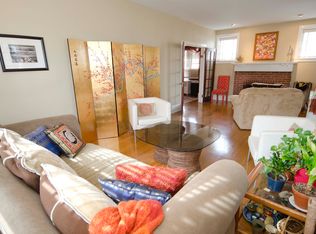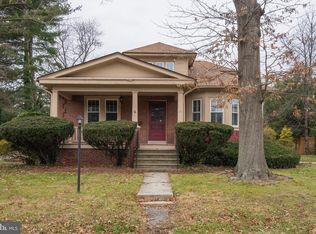Sold for $403,000
$403,000
57 N Wakefield Rd, Norristown, PA 19403
3beds
1,381sqft
Single Family Residence
Built in 1922
0.28 Acres Lot
$413,000 Zestimate®
$292/sqft
$2,491 Estimated rent
Home value
$413,000
$384,000 - $446,000
$2,491/mo
Zestimate® history
Loading...
Owner options
Explore your selling options
What's special
Don’t miss this opportunity to own this updated and well maintained, 3 Bedroom, 1 ½ Bath, Cape Cod located on a tree lined street in Jeffersonville. This home is move-in ready and full of character and charm. As you walk up to the house you will find an inviting covered front porch, where you can sit to relax and unwind in any kind of weather. Enter into the open foyer with hardwood flooring which is also throughout the 1st floor, and 2nd Floors. Spacious Living Room with triple front window, wood burning fireplace w/ insert. Bright Dining Room with triple bay window. Updated Kitchen with tile backsplash, gas range, stainless steel appliances, large walk-in pantry. A convenient Powder Room located off the Kitchen completes the 1st floor. Beautiful wood stairs lead to the second floor which has 3 nice sized Bedrooms all including hardwood flooring, large windows that allow for plenty of natural light. An updated Full Bath with tiled tub/shower and linen closet complete the 2nd floor. Basement laundry plus plenty of room for work-out area, and extra storage that includes built-in shelving and work bench area. A door from the Kitchen, leads to the large fenced in back yard that allows for entertaining, room to play, for dogs to run, gardening or just enjoying quiet evenings relaxing on the large paver patio with pergola. Detached 1-car Garage with carport provides extra storage or workshop space includes electric. The long driveway easily accommodates 4+ cars. Side entrance from driveway for easy access. Great location! Minutes to Norristown Farm Park and Elmwood Park Zoo. Close to shopping and dining in King of Prussia and Plymouth Meeting, all major routes and public transportation. Move right in and enjoy!
Zillow last checked: 8 hours ago
Listing updated: April 02, 2025 at 05:11am
Listed by:
Kristi Brumbach 484-686-2401,
Kelly Real Estate, Inc.
Bought with:
Matt Scannapieco, AB069440
Franklin Investment Realty
Source: Bright MLS,MLS#: PAMC2130656
Facts & features
Interior
Bedrooms & bathrooms
- Bedrooms: 3
- Bathrooms: 2
- Full bathrooms: 1
- 1/2 bathrooms: 1
- Main level bathrooms: 1
Primary bedroom
- Features: Ceiling Fan(s), Flooring - HardWood
- Level: Upper
- Area: 143 Square Feet
- Dimensions: 11 X 16
Bedroom 2
- Features: Attic - Access Panel, Ceiling Fan(s), Flooring - HardWood
- Level: Upper
- Area: 100 Square Feet
- Dimensions: 10 X 14
Bedroom 3
- Features: Ceiling Fan(s), Flooring - HardWood
- Level: Upper
- Area: 140 Square Feet
- Dimensions: 10 x 14
Dining room
- Features: Flooring - HardWood
- Level: Main
- Area: 154 Square Feet
- Dimensions: 14 X 12
Kitchen
- Features: Flooring - HardWood, Kitchen - Gas Cooking
- Level: Main
- Area: 99 Square Feet
- Dimensions: 13 X 9
Living room
- Features: Fireplace - Wood Burning, Flooring - HardWood
- Level: Main
- Area: 196 Square Feet
- Dimensions: 14 X 14
Heating
- Steam, Natural Gas
Cooling
- Wall Unit(s), Electric
Appliances
- Included: Dishwasher, Disposal, Oven/Range - Gas, Refrigerator, Stainless Steel Appliance(s), Gas Water Heater
- Laundry: In Basement
Features
- Bathroom - Tub Shower, Built-in Features, Ceiling Fan(s), Pantry
- Flooring: Wood, Luxury Vinyl, Tile/Brick
- Windows: Bay/Bow
- Basement: Full,Exterior Entry
- Number of fireplaces: 1
- Fireplace features: Brick, Insert, Wood Burning, Wood Burning Stove
Interior area
- Total structure area: 1,381
- Total interior livable area: 1,381 sqft
- Finished area above ground: 1,381
Property
Parking
- Total spaces: 7
- Parking features: Garage Faces Front, Covered, Storage, Driveway, Detached, Other, Detached Carport
- Garage spaces: 1
- Carport spaces: 1
- Covered spaces: 2
- Uncovered spaces: 5
Accessibility
- Accessibility features: None
Features
- Levels: Two
- Stories: 2
- Patio & porch: Patio, Porch
- Pool features: None
- Fencing: Split Rail
Lot
- Size: 0.28 Acres
- Features: Level, Rear Yard, Front Yard
Details
- Additional structures: Above Grade
- Parcel number: 630008755002
- Zoning: R 2
- Special conditions: Standard
Construction
Type & style
- Home type: SingleFamily
- Architectural style: Cape Cod
- Property subtype: Single Family Residence
Materials
- Wood Siding, Shingle Siding
- Foundation: Other
- Roof: Shingle
Condition
- New construction: No
- Year built: 1922
Utilities & green energy
- Electric: 200+ Amp Service, Circuit Breakers
- Sewer: Public Sewer
- Water: Public
Community & neighborhood
Location
- Region: Norristown
- Subdivision: Jeffersonville
- Municipality: WEST NORRITON TWP
Other
Other facts
- Listing agreement: Exclusive Right To Sell
- Listing terms: Cash,Conventional
- Ownership: Fee Simple
Price history
| Date | Event | Price |
|---|---|---|
| 4/1/2025 | Sold | $403,000+10.4%$292/sqft |
Source: | ||
| 3/11/2025 | Pending sale | $365,000$264/sqft |
Source: | ||
| 3/8/2025 | Listed for sale | $365,000+50.8%$264/sqft |
Source: | ||
| 4/8/2020 | Sold | $242,000+1.3%$175/sqft |
Source: Public Record Report a problem | ||
| 3/16/2020 | Listed for sale | $239,000+13.8%$173/sqft |
Source: Realty One Group Restore-Collegeville #PAMC641812 Report a problem | ||
Public tax history
| Year | Property taxes | Tax assessment |
|---|---|---|
| 2024 | $5,925 | $122,650 |
| 2023 | $5,925 +0.7% | $122,650 |
| 2022 | $5,886 +0.6% | $122,650 |
Find assessor info on the county website
Neighborhood: 19403
Nearby schools
GreatSchools rating
- 5/10Paul V Fly El SchoolGrades: K-4Distance: 1.9 mi
- 6/10East Norriton Middle SchoolGrades: 5-8Distance: 3.1 mi
- 2/10Norristown Area High SchoolGrades: 9-12Distance: 1.1 mi
Schools provided by the listing agent
- High: Norristown Area
- District: Norristown Area
Source: Bright MLS. This data may not be complete. We recommend contacting the local school district to confirm school assignments for this home.
Get a cash offer in 3 minutes
Find out how much your home could sell for in as little as 3 minutes with a no-obligation cash offer.
Estimated market value
$413,000

