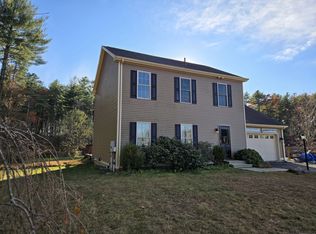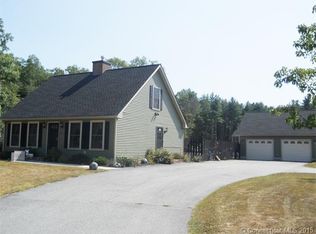UNBELIEVABLE PRIVATE OASIS w/ SALT WATER POOL, POOL HOUSE w/ 1/2 bath and sitting area, FIRE PIT, PERGOLA,BUILT IN GAS GRILL, PICNIC TABLES, OUT DOOR SHOWER, BAR AREA for entertaining. A true entertainers dream! DETACHED garage w/ HEATED office area, $10,000 CARPORT on 3.80 ACRES! SIT on the FARMERS PORCH in the evenings. FIRST floor MASTER BEDROOM w/ MASTER BATH w/ GLASS SHOWER and LAUNDRY AREA. EXPOSED BEAMS, FIREPLACE, VAULTED CEILING in living room w/HARDWOOD FLOORS. APPLIANCED kitchen w/ ISLAND and dining area next to bathroom. 2 additional bedrooms and sitting area. LARGE BASEMENT and ATTACHED GARAGE & BREEZEWAY. CENTRAL AIR MINI SPLITS up and down. CLOSE to the RI LINE
This property is off market, which means it's not currently listed for sale or rent on Zillow. This may be different from what's available on other websites or public sources.

