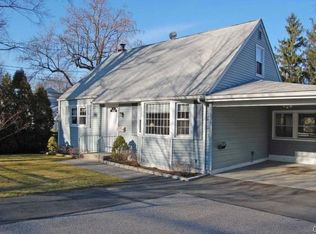Lovely 3 bedroom, 2 full bath Split Level with many updates, in move-in ready condition. A welcoming living room with beautiful brick, wood burning fireplace invites you into the home. Open floor plan with cathedral ceilings and beams in living room, family room, and dining room all of which boast hardwood floors in great condition. Off the living room you will find the spacious family room and dining room. The home is bright and sunny due to two sets of sliders which access both the large rear deck and the private, fenced, beautifully landscaped rear yard. A stunning galley kitchen with granite counters, breakfast bar, stainless appliances, and custom cabinets is open to the dining room. Upstairs you will find 3 bedrooms with hardwood flooring and an updated full bath. The partially finished, updated lower level with wainscoting, laminate grey flooring, laundry area, and updated full bath can be used as a fourth bedroom if desired. New hardwood floors in some rooms. 1 car attached garage. Shed. Level yard. Just a short drive to either Riverside, Old Greenwich, or Stamford train stations! Perfect for commuters. Great opportunity live in Greenwich and take advantage of its top rated schools!
This property is off market, which means it's not currently listed for sale or rent on Zillow. This may be different from what's available on other websites or public sources.
