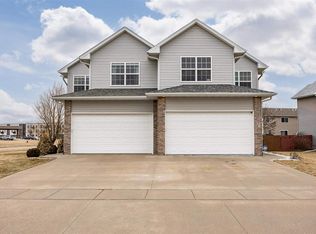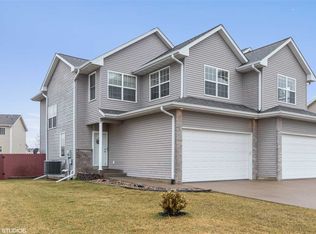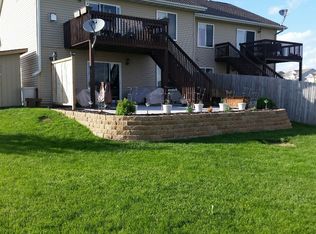Sold for $315,000 on 04/28/25
$315,000
57 N Park Ridge Rd, North Liberty, IA 52317
3beds
2,424sqft
Zero Lot, Residential
Built in 2007
6,534 Square Feet Lot
$320,000 Zestimate®
$130/sqft
$2,558 Estimated rent
Home value
$320,000
$304,000 - $336,000
$2,558/mo
Zestimate® history
Loading...
Owner options
Explore your selling options
What's special
This super spacious 3-bedroom, 2-story zero lot home offers plenty of room to spread out, with a thoughtful design throughout! The main floor features an open-concept layout, including a bright living room with a cozy gas fireplace, a well-equipped kitchen with an island, a newer fridge, added backsplash, custom countertops, a pantry area, and a convenient laundry/drop zone. A half bath and easy access to the screened porch and fully fenced yard complete the main level, making it perfect for both everyday living and entertaining. Upstairs, you’ll find three extra-large bedrooms, including the primary suite with a private bath, a huge walk-in closet, and its own private deck. Two additional oversized bedrooms share a second full bath, offering plenty of space for guests or a home office. The finished lower level expands your living space with a spacious rec/family room, another full bath, and abundant storage. Located in a prime North Liberty neighborhood, this home is surrounded by scenic walking trails and ponds and provides quick access to I-380, the new Steindler Orthopedic building, and the upcoming UIHC North Liberty campus. Don't miss your chance to make this incredible home yours!
Zillow last checked: 8 hours ago
Listing updated: April 28, 2025 at 04:05pm
Listed by:
Stacy Schroeder 319-321-7909,
Edge Realty Group,
Tim Lehman 319-331-7900,
Edge Realty Group
Bought with:
Blank & McCune Real Estate
Source: Iowa City Area AOR,MLS#: 202501877
Facts & features
Interior
Bedrooms & bathrooms
- Bedrooms: 3
- Bathrooms: 4
- Full bathrooms: 3
- 1/2 bathrooms: 1
Heating
- Natural Gas, Forced Air
Cooling
- Central Air
Appliances
- Included: Dishwasher, Microwave, Range Or Oven, Refrigerator, Dryer, Washer
- Laundry: Laundry Room, Lower Level, Main Level
Features
- High Ceilings, Vaulted Ceiling(s), Breakfast Area, Kitchen Island, Pantry
- Flooring: Carpet, Tile, LVP
- Basement: Finished,Full
- Number of fireplaces: 1
- Fireplace features: Living Room, Gas
Interior area
- Total structure area: 2,424
- Total interior livable area: 2,424 sqft
- Finished area above ground: 1,772
- Finished area below ground: 652
Property
Parking
- Total spaces: 2
- Parking features: Garage - Attached
- Has attached garage: Yes
Features
- Levels: Two
- Stories: 2
- Patio & porch: Deck, Screened
- Exterior features: Garden
- Fencing: Fenced
Lot
- Size: 6,534 sqft
- Dimensions: 51 x 129
- Features: Less Than Half Acre, Level
Details
- Parcel number: 0614235002
- Zoning: Res
- Special conditions: Standard
Construction
Type & style
- Home type: SingleFamily
- Property subtype: Zero Lot, Residential
Materials
- Frame, Partial Brick, Vinyl
Condition
- Year built: 2007
Details
- Builder name: MNB Construction
Utilities & green energy
- Sewer: Public Sewer
- Water: Public
Community & neighborhood
Community
- Community features: Lake, Sidewalks, Street Lights, Near Shopping, Close To School
Location
- Region: North Liberty
- Subdivision: West Lake
HOA & financial
HOA
- Services included: None
Other
Other facts
- Listing terms: Cash,Conventional
Price history
| Date | Event | Price |
|---|---|---|
| 4/28/2025 | Sold | $315,000-1.5%$130/sqft |
Source: | ||
| 3/31/2025 | Pending sale | $319,900$132/sqft |
Source: | ||
| 3/22/2025 | Listed for sale | $319,900+42.2%$132/sqft |
Source: | ||
| 2/28/2020 | Sold | $225,000-3%$93/sqft |
Source: | ||
| 2/11/2020 | Pending sale | $232,000$96/sqft |
Source: Keller Williams Legacy Group #20197250 Report a problem | ||
Public tax history
| Year | Property taxes | Tax assessment |
|---|---|---|
| 2024 | $5,065 +1.5% | $299,400 |
| 2023 | $4,988 +1.5% | $299,400 +19% |
| 2022 | $4,916 +4.1% | $251,600 |
Find assessor info on the county website
Neighborhood: 52317
Nearby schools
GreatSchools rating
- 6/10North Bend Elementary SchoolGrades: PK-3Distance: 0.4 mi
- 8/10Clear Creek Amana Middle SchoolGrades: 6-8Distance: 3.2 mi
- 7/10Clear Creek Amana High SchoolGrades: 9-12Distance: 3.4 mi

Get pre-qualified for a loan
At Zillow Home Loans, we can pre-qualify you in as little as 5 minutes with no impact to your credit score.An equal housing lender. NMLS #10287.
Sell for more on Zillow
Get a free Zillow Showcase℠ listing and you could sell for .
$320,000
2% more+ $6,400
With Zillow Showcase(estimated)
$326,400


