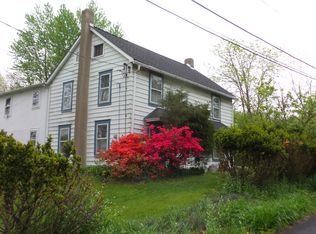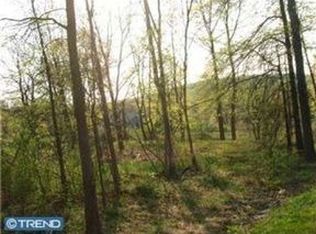Sold for $425,000
$425,000
57 N Dietz Mill Rd, Green Lane, PA 18054
4beds
2,300sqft
Single Family Residence
Built in 1840
3.58 Acres Lot
$546,800 Zestimate®
$185/sqft
$3,473 Estimated rent
Home value
$546,800
$498,000 - $601,000
$3,473/mo
Zestimate® history
Loading...
Owner options
Explore your selling options
What's special
Welcome to 57 N Dietz Mill Road. This type of property does not come around often. Located on the edge of the Souderton School District and just minutes away from Green Lane Park, this Country Style Farm house sits on 3.58 Acres of beautifully positioned land. The backyard alone is worth the trip over to see this property. As you pull into the property there is about an acre of cleared land that is perfect for a future outdoor oasis. At the edge of the cleared area there are two sheds backed by a wooded landscape that is as relaxing as it is beautiful. Plenty of space for a few horses as well. The backyard is worth the trip, but the home is where there are endless possibilities. You walk into the side entrance into a spacious dining room to your left and a large kitchen to your right. The kitchen window looks out into a backyard view of the spacious yard and wooded area that always has some type of wildlife enjoying the shade. The living room connects to an equally large family room with an authentic fireplace, perfect for entertaining. The front door is currently not in use, but when you walk though it you find a rare extra wide staircase to the upper level. No problem moving furniture up this Farm House’s staircase. The upstairs has 3 bedrooms, a full bathroom, and upstairs laundry. With a brand NEW dryer. The best part of the upper level is the walk up attic. This attic is floored, HEATED, but currently unfinished leaving you with endless possibilities for use. It is large enough to become 2 bedrooms!! IF….The FULL attic, the large open living and dining rooms,spacious kitchen, beautiful wide staircase, and ACRES of land in the HIGHLY rated Souderton School District are not enough there is MORE. The home has a carriage house!! The Carriage house is attached to the main house via the kitchen. The owners decided to close it off years ago,but it could easily be opened up again. The Carriage house has a propane hook up for heat, and a full Kitchen. There is a large open fireplace that ties the entire room together. A spiral staircase leads to an upstairs room equipped with a FULL bathroom that can be used as a bedroom or entertaining area. When I first saw the Carriage house my thoughts were “ WOW this home has the pool house before the pool”. This property has an immense amount of character and possibilities for you and your family to enjoy, and take advantage of. Book your showings NOW!!! All offers will be presented as they are received.
Zillow last checked: 8 hours ago
Listing updated: June 01, 2023 at 05:08pm
Listed by:
Brian Pellechia 215-859-1564,
Keller Williams Real Estate-Blue Bell
Bought with:
Jonathan Schwarz, RS316773
BHHS Fox & Roach-Macungie
Source: Bright MLS,MLS#: PAMC2042756
Facts & features
Interior
Bedrooms & bathrooms
- Bedrooms: 4
- Bathrooms: 3
- Full bathrooms: 3
- Main level bathrooms: 1
Basement
- Area: 0
Heating
- Baseboard, Oil, Propane
Cooling
- Wall Unit(s), Electric
Appliances
- Included: Built-In Range, Dishwasher, Dryer, Double Oven, Washer, Water Heater, Electric Water Heater
- Laundry: Upper Level
Features
- 2nd Kitchen, Attic, Family Room Off Kitchen, Eat-in Kitchen, Other
- Basement: Sump Pump
- Number of fireplaces: 2
- Fireplace features: Stone
Interior area
- Total structure area: 2,300
- Total interior livable area: 2,300 sqft
- Finished area above ground: 2,300
- Finished area below ground: 0
Property
Parking
- Total spaces: 4
- Parking features: Driveway
- Uncovered spaces: 4
Accessibility
- Accessibility features: Other
Features
- Levels: Two
- Stories: 2
- Patio & porch: Patio
- Pool features: None
Lot
- Size: 3.58 Acres
- Dimensions: 234.00 x 0.00
- Features: Backs to Trees, Cleared, Open Lot, Wooded, Rear Yard, Rural
Details
- Additional structures: Above Grade, Below Grade
- Parcel number: 440000592003
- Zoning: 1101 RES: 1 FAM
- Zoning description: 1101 Res: 1 Fam Owners can have up to 3 horses on the property. Subdivision is not applicable.
- Special conditions: Standard
- Horses can be raised: Yes
- Horse amenities: Horses Allowed
Construction
Type & style
- Home type: SingleFamily
- Architectural style: Colonial
- Property subtype: Single Family Residence
Materials
- Stone
- Foundation: Other
Condition
- Good
- New construction: No
- Year built: 1840
- Major remodel year: 1991
Utilities & green energy
- Sewer: On Site Septic
- Water: Well
- Utilities for property: Cable Available, Propane, Cable
Community & neighborhood
Location
- Region: Green Lane
- Subdivision: Green Lane
- Municipality: SALFORD TWP
Other
Other facts
- Listing agreement: Exclusive Agency
- Listing terms: Cash,Conventional
- Ownership: Fee Simple
Price history
| Date | Event | Price |
|---|---|---|
| 6/1/2023 | Sold | $425,000$185/sqft |
Source: | ||
| 5/16/2023 | Pending sale | $425,000$185/sqft |
Source: | ||
| 3/23/2023 | Pending sale | $425,000$185/sqft |
Source: | ||
| 11/4/2022 | Price change | $425,000-5.5%$185/sqft |
Source: | ||
| 9/7/2022 | Price change | $449,900-9.8%$196/sqft |
Source: | ||
Public tax history
| Year | Property taxes | Tax assessment |
|---|---|---|
| 2025 | $6,975 +5.9% | $169,950 |
| 2024 | $6,586 | $169,950 |
| 2023 | $6,586 +6.8% | $169,950 |
Find assessor info on the county website
Neighborhood: 18054
Nearby schools
GreatSchools rating
- 7/10Vernfield El SchoolGrades: K-5Distance: 2.3 mi
- 5/10Indian Crest Middle SchoolGrades: 6-8Distance: 4.1 mi
- 8/10Souderton Area Senior High SchoolGrades: 9-12Distance: 4.5 mi
Schools provided by the listing agent
- District: Souderton Area
Source: Bright MLS. This data may not be complete. We recommend contacting the local school district to confirm school assignments for this home.
Get a cash offer in 3 minutes
Find out how much your home could sell for in as little as 3 minutes with a no-obligation cash offer.
Estimated market value$546,800
Get a cash offer in 3 minutes
Find out how much your home could sell for in as little as 3 minutes with a no-obligation cash offer.
Estimated market value
$546,800

