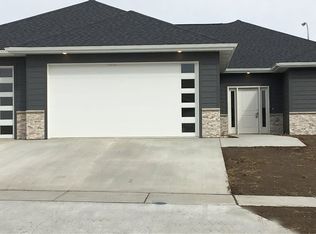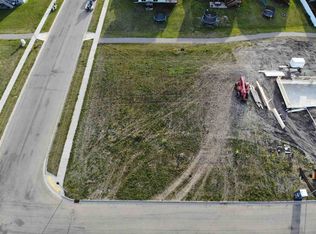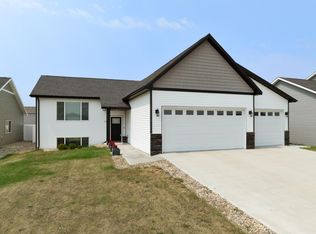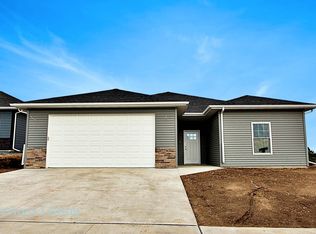Sold on 11/03/23
Price Unknown
57 Mulberry Loop NE, Minot, ND 58703
4beds
3baths
2,275sqft
Single Family Residence
Built in 2020
8,276.4 Square Feet Lot
$447,500 Zestimate®
$--/sqft
$2,614 Estimated rent
Home value
$447,500
$421,000 - $479,000
$2,614/mo
Zestimate® history
Loading...
Owner options
Explore your selling options
What's special
This charming one-level home spans 2,275 square feet and offers a perfect blend of comfort and functionality. Nestled in a serene neighborhood, it boasts a nearby park and a meandering walking trail, perfect for getting outside and taking an afternoon stroll. As you approach the front entrance, you'll be greeted by a well-manicured lawn and a welcoming facade. Stepping inside, the open-concept living space invites you in, with durable plank flooring and abundant natural light. The heart of the home is a spacious living room with a modern fireplace, providing the perfect spot for getting together and relaxing. The adjacent kitchen is a chef's delight, featuring modern appliances, ample countertop space, and a convenient island. A separate dining area offers a lovely view of the backyard through large windows and a sliding glass door, creating a seamless connection to outdoor entertaining. This home offers four generously sized bedrooms, each with its own unique charm. The primary suite is a tranquil retreat with an en-suite bathroom that includes a spacious tile shower, and dual vanities. There’s plenty of space for everyone with 3 additional bedrooms or make one a handy home office. In addition to the primary bathroom, there are two more well-appointed bathrooms throughout the house, including a convenient powder room. The pass-through laundry room provides practicality and convenience. The backyard is a private oasis, completely fenced, with a nice sized patio for setting up a grilling station, and ample space for outdoor activities. Set up a showing today before you miss your chance to join the Stonebridge community!
Zillow last checked: 8 hours ago
Listing updated: November 20, 2023 at 09:16am
Listed by:
Corey Harvey 701-340-4639,
Global Real Estate
Source: Minot MLS,MLS#: 231669
Facts & features
Interior
Bedrooms & bathrooms
- Bedrooms: 4
- Bathrooms: 3
- Main level bathrooms: 3
- Main level bedrooms: 4
Primary bedroom
- Level: Main
Bedroom 1
- Level: Main
Bedroom 2
- Level: Main
Bedroom 3
- Level: Main
Dining room
- Level: Main
Kitchen
- Description: Quartz Counters
- Level: Main
Living room
- Level: Main
Heating
- Forced Air, Natural Gas
Cooling
- Central Air
Appliances
- Included: Microwave, Dishwasher, Disposal, Refrigerator, Range/Oven
- Laundry: Main Level
Features
- Flooring: Other
- Basement: Crawl Space
- Number of fireplaces: 1
- Fireplace features: Electric, Living Room, Main
Interior area
- Total structure area: 2,275
- Total interior livable area: 2,275 sqft
- Finished area above ground: 2,275
Property
Parking
- Total spaces: 3
- Parking features: Attached, Garage: Floor Drains, Heated, Insulated, Opener, Sheet Rock, Driveway: Concrete
- Attached garage spaces: 3
- Has uncovered spaces: Yes
Features
- Levels: One
- Stories: 1
- Patio & porch: Patio
- Exterior features: Sprinkler
- Fencing: Fenced
Lot
- Size: 8,276 sqft
Details
- Parcel number: MI01D140100150
- Zoning: R1
Construction
Type & style
- Home type: SingleFamily
- Property subtype: Single Family Residence
Materials
- Foundation: Concrete Perimeter
- Roof: Asphalt
Condition
- New construction: No
- Year built: 2020
Utilities & green energy
- Sewer: City
- Water: City
Community & neighborhood
Location
- Region: Minot
Price history
| Date | Event | Price |
|---|---|---|
| 11/3/2023 | Sold | -- |
Source: | ||
| 10/19/2023 | Pending sale | $400,500$176/sqft |
Source: | ||
| 10/2/2023 | Contingent | $400,500+2.7%$176/sqft |
Source: | ||
| 9/30/2023 | Listed for sale | $390,000$171/sqft |
Source: | ||
Public tax history
| Year | Property taxes | Tax assessment |
|---|---|---|
| 2024 | $5,077 -22.9% | $380,000 -2.3% |
| 2023 | $6,584 | $389,000 +9% |
| 2022 | -- | $357,000 +5.6% |
Find assessor info on the county website
Neighborhood: 58703
Nearby schools
GreatSchools rating
- 5/10Lewis And Clark Elementary SchoolGrades: PK-5Distance: 1.6 mi
- 5/10Erik Ramstad Middle SchoolGrades: 6-8Distance: 1.3 mi
- NASouris River Campus Alternative High SchoolGrades: 9-12Distance: 2.6 mi
Schools provided by the listing agent
- District: Minot #1
Source: Minot MLS. This data may not be complete. We recommend contacting the local school district to confirm school assignments for this home.



