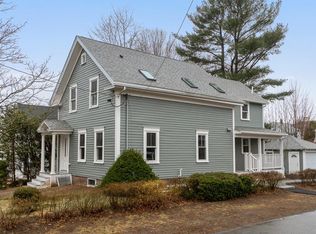Sold for $779,000
$779,000
57 Mount Vernon St, Reading, MA 01867
3beds
1,701sqft
Single Family Residence
Built in 1796
0.25 Acres Lot
$781,100 Zestimate®
$458/sqft
$4,721 Estimated rent
Home value
$781,100
$726,000 - $844,000
$4,721/mo
Zestimate® history
Loading...
Owner options
Explore your selling options
What's special
Welcome Home to 57 Mount Vernon St! This charming colonial with an incredible yard is ready for its new owners. A spacious living room and dining room lead you into the large, eat-in kitchen. A pantry and a half bath with laundry (new washer/dryer) are located off of the kitchen. The second floor is complete with three bedrooms, along with two full bathrooms. The home has hardwood floors throughout, a front and back staircase, and a walk-up attic with finished bonus space! DO NOT miss out on the yard, it is truly an oasis with garden beds, perennial gardens, bamboo, and your own outdoor shower. The location here can't be beat! .2 miles to the commuter rail, around the corner from the public library, and less than a mile to the many restaurants and shops in downtown Reading. Schedule your showing today!
Zillow last checked: 8 hours ago
Listing updated: July 02, 2025 at 10:27am
Listed by:
Sharon Vanhorn 339-222-8321,
Lamacchia Realty, Inc. 339-645-9300
Bought with:
Jennifer Gavin
Coldwell Banker Realty - Concord
Source: MLS PIN,MLS#: 73366622
Facts & features
Interior
Bedrooms & bathrooms
- Bedrooms: 3
- Bathrooms: 3
- Full bathrooms: 2
- 1/2 bathrooms: 1
Primary bedroom
- Features: Closet, Flooring - Hardwood
- Level: Second
- Area: 206.35
- Dimensions: 13.83 x 14.92
Bedroom 2
- Features: Ceiling Fan(s), Closet, Flooring - Hardwood
- Level: Second
- Area: 179.31
- Dimensions: 14.25 x 12.58
Bedroom 3
- Features: Closet, Flooring - Hardwood
- Level: Second
- Area: 78.94
- Dimensions: 8.17 x 9.67
Bathroom 1
- Features: Bathroom - Half, Dryer Hookup - Gas, Washer Hookup
- Level: First
- Area: 56.33
- Dimensions: 6.5 x 8.67
Bathroom 2
- Features: Bathroom - Full, Bathroom - With Tub & Shower, Flooring - Stone/Ceramic Tile
- Level: Second
- Area: 87.53
- Dimensions: 11.42 x 7.67
Bathroom 3
- Features: Bathroom - Full, Bathroom - Tiled With Shower Stall, Flooring - Stone/Ceramic Tile
- Level: Second
- Area: 86.69
- Dimensions: 14.25 x 6.08
Dining room
- Features: Ceiling Fan(s), Flooring - Hardwood
- Level: First
- Area: 314.67
- Dimensions: 21.33 x 14.75
Kitchen
- Features: Flooring - Hardwood, Dining Area, Pantry, Exterior Access, Slider, Gas Stove, Lighting - Pendant, Lighting - Overhead
- Level: First
- Area: 220.18
- Dimensions: 13.83 x 15.92
Living room
- Features: Flooring - Hardwood
- Level: First
- Area: 191.19
- Dimensions: 14.25 x 13.42
Heating
- Forced Air, Natural Gas, Ductless
Cooling
- Central Air, Ductless
Appliances
- Included: Gas Water Heater, Range, Dishwasher, Refrigerator, Washer, Dryer
- Laundry: First Floor, Gas Dryer Hookup, Washer Hookup
Features
- Bonus Room, Walk-up Attic
- Flooring: Tile, Carpet, Hardwood, Flooring - Wall to Wall Carpet
- Basement: Full,Bulkhead,Sump Pump,Unfinished
- Has fireplace: No
Interior area
- Total structure area: 1,701
- Total interior livable area: 1,701 sqft
- Finished area above ground: 1,701
Property
Parking
- Total spaces: 3
- Parking features: Paved Drive, Paved
- Uncovered spaces: 3
Features
- Patio & porch: Porch - Enclosed
- Exterior features: Porch - Enclosed, Rain Gutters, Garden, Outdoor Shower
Lot
- Size: 0.25 Acres
- Features: Level
Details
- Parcel number: M:021.000000121.0,733762
- Zoning: S15
Construction
Type & style
- Home type: SingleFamily
- Architectural style: Colonial
- Property subtype: Single Family Residence
Materials
- Foundation: Stone
- Roof: Shingle
Condition
- Year built: 1796
Utilities & green energy
- Electric: 200+ Amp Service
- Sewer: Public Sewer
- Water: Public
- Utilities for property: for Gas Range, for Gas Dryer, Washer Hookup
Community & neighborhood
Community
- Community features: Public Transportation, Shopping, Laundromat, Highway Access, Private School, Public School
Location
- Region: Reading
Price history
| Date | Event | Price |
|---|---|---|
| 7/2/2025 | Sold | $779,000$458/sqft |
Source: MLS PIN #73366622 Report a problem | ||
| 5/6/2025 | Contingent | $779,000$458/sqft |
Source: MLS PIN #73366622 Report a problem | ||
| 4/30/2025 | Listed for sale | $779,000+148.9%$458/sqft |
Source: MLS PIN #73366622 Report a problem | ||
| 8/27/2001 | Sold | $313,000+27.8%$184/sqft |
Source: Public Record Report a problem | ||
| 12/8/1998 | Sold | $245,000$144/sqft |
Source: Public Record Report a problem | ||
Public tax history
| Year | Property taxes | Tax assessment |
|---|---|---|
| 2025 | $8,081 -1.1% | $709,500 +1.7% |
| 2024 | $8,175 -1.2% | $697,500 +6.1% |
| 2023 | $8,274 +3.2% | $657,200 +9.3% |
Find assessor info on the county website
Neighborhood: 01867
Nearby schools
GreatSchools rating
- 9/10Birch Meadow Elementary SchoolGrades: K-5Distance: 1 mi
- 7/10Walter S Parker Middle SchoolGrades: 6-8Distance: 0.3 mi
- 8/10Reading Memorial High SchoolGrades: 9-12Distance: 0.7 mi
Get a cash offer in 3 minutes
Find out how much your home could sell for in as little as 3 minutes with a no-obligation cash offer.
Estimated market value$781,100
Get a cash offer in 3 minutes
Find out how much your home could sell for in as little as 3 minutes with a no-obligation cash offer.
Estimated market value
$781,100
