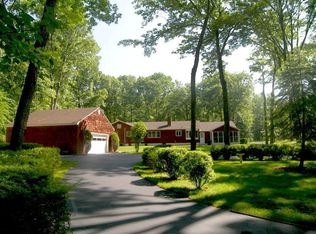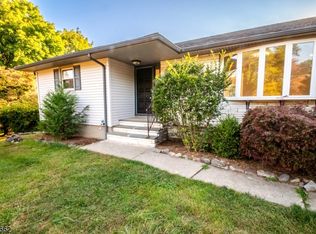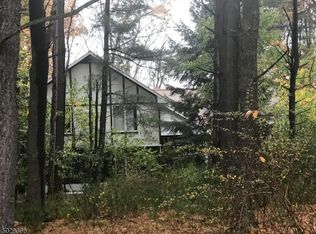Easy first floor living with beautiful relaxing backyard views. Friendly town with quick convenience to pharmacy, food stores, farm markets. Updated modern kitchen, two car garage 20? x 24? with new garage doors and rock-hard flooring. New roof with a 50-year warranty, new boiler and boiler mate, heated and air-conditioned large finished basement with a great fun room or private sleeping area for visiting guests and more included a separate office and plenty of storage space. Total cedar shed in yard with potting shelf and new metal roof. German meat/deli and restaurants. In town access to Paulinskill Rail Trail for biking and hiking with plenty of other outdoor local activities.
This property is off market, which means it's not currently listed for sale or rent on Zillow. This may be different from what's available on other websites or public sources.


