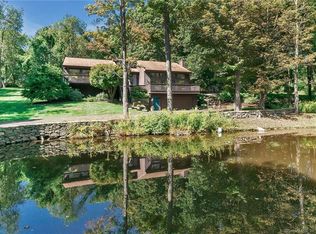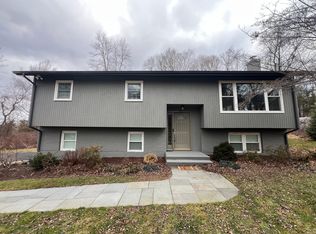Once in a great while an opportunity becomes available that is unlike anything youve seen.This architecturally redefined, transitional 4 bedroom, 3 bath on 4+ private, idyllic, professionally landscaped acres is just that home! It is perfect blend of sophistication & casual lifestyle, it is the LBD (little black dress) of homes-perfect for all occasions! (Note:Pool is conceptual and is not included in price) The owners spared no expense when they completely renovated this home in 2014 it even has an elevator! It is hard to list all the features of this stunning home but let's start w/soaring vaulted ceilings, elevator w/access to all 4 levels, dramatic glass & stainless steel railings lead to an open balcony, solid wood cabinetry & prep sink in kitchen, chestnut floor in great room, finished lower level with fireplace and walk-out lower level, decks & terraces. All plumbing and electrical, windows, doors & moldings were part of the original renovation. Since then new furnaces, hot water heater & some new appliances. The owners have succeeded in creating a refined elegance balanced with an enveloping warmth and a cohesive flow that seamlessly fuses indoor and outdoor spaces. Designed for everyday life as well as easy entertaining for gatherings of any size! Located in Newtown's beloved Borough "Laurel Hill Farm" is within walking distance to Taunton Lake and just minutes to the center of town. Convenient commuting close to I-84 exit 9 and 75 minutes to New York City! This home is ADA Standard Design compliant and has it's own elevator, roll-in showers, 36+ wide doorways, lever door handles and faucets. There are walk-in closets throughout the upstairs and a hidden coat closet in the 28' wide foyer. Master bedroom has his and hers vanities/sinks, his and hers water closets, 2 walk-in closets including a dressing room for her. In addition to the 2 car garage there is room for multiple cars in the excess parking area and along the driveway. Convenient commuting near exit 9 and 75 minutes to NYC. If you're looking for an exceptional property with distinctive elements this is the home for you. Schedule a tour today! Note: Pool is conceptual and is not included in price.
This property is off market, which means it's not currently listed for sale or rent on Zillow. This may be different from what's available on other websites or public sources.

