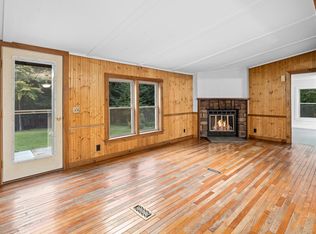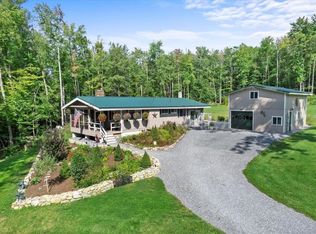Desirable location in Sunderland. Wooded lot with 4.5 acres. One-story Ranch was originally built as a summer camp but finished into a year-round residence many years ago. Open concept Living & Dining Room with wood-burning fireplace and cathedral ceiling. Small kitchen with newer fridge and electric range. Down the hall are two bedrooms, two bathrooms, laundry room, and a Family Room with wood stove. Basement is partially finished with a bonus room, workshop and utilities. 200 amp electrical service. Drilled well and private septic. Oversized detached garage with gutted apartment upstairs. Private road and a very wooded, private lot. Sunderland has school choice for grades 9-12. Fixer upper with tons of potential!
This property is off market, which means it's not currently listed for sale or rent on Zillow. This may be different from what's available on other websites or public sources.


