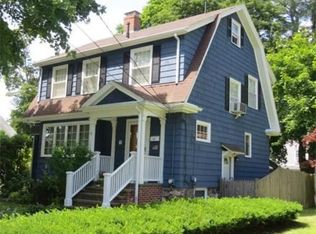Sold for $720,000
$720,000
57 Middlesex Rd, Stoneham, MA 02180
3beds
1,218sqft
Single Family Residence
Built in 1900
5,345 Square Feet Lot
$732,400 Zestimate®
$591/sqft
$3,223 Estimated rent
Home value
$732,400
$674,000 - $798,000
$3,223/mo
Zestimate® history
Loading...
Owner options
Explore your selling options
What's special
Welcome to this delightful 1900s Bungalow that beautifully blends vintage charm with modern conveniences. Step inside to discover gleaming hardwood floors, elegant crown molding, and striking craftsman columns that exude character throughout the home. The sunlit living room features a cozy wood-burning fireplace, perfect for relaxing evenings, while the separate dining room sets the stage for memorable holiday gatherings and dinner parties. The recently renovated kitchen and bath offer contemporary finishes, complemented by a brand new furnace, brand new AC, and upgraded electrical systems. Enjoy the fresh air from your brand new back porch, which overlooks a private, partially fenced backyard—ideal for entertaining with its inviting patio space. Upstairs, you’ll find three generously sized bedrooms and a full bathroom, providing ample space for family or guests. Situated on a peaceful cul-de-sac in a lovely and convenient neighborhood.
Zillow last checked: 8 hours ago
Listing updated: November 13, 2024 at 07:41am
Listed by:
Debbie Salamone 978-399-8351,
Keller Williams Realty-Merrimack 978-692-3280
Bought with:
Christine Goldstein
Lyv Realty
Source: MLS PIN,MLS#: 73300729
Facts & features
Interior
Bedrooms & bathrooms
- Bedrooms: 3
- Bathrooms: 2
- Full bathrooms: 1
- 1/2 bathrooms: 1
Primary bedroom
- Level: Second
Bedroom 2
- Level: Second
Bedroom 3
- Level: Second
Bathroom 1
- Level: First
Bathroom 2
- Level: Second
Dining room
- Level: First
Kitchen
- Level: First
Living room
- Level: First
Heating
- Forced Air, Natural Gas
Cooling
- Central Air
Appliances
- Included: Gas Water Heater, Range, Dishwasher, Refrigerator
- Laundry: In Basement
Features
- Flooring: Hardwood
- Windows: Insulated Windows
- Basement: Full,Walk-Out Access,Unfinished
- Number of fireplaces: 1
Interior area
- Total structure area: 1,218
- Total interior livable area: 1,218 sqft
Property
Parking
- Total spaces: 4
- Parking features: Detached, Paved Drive, Off Street
- Garage spaces: 1
- Uncovered spaces: 3
Features
- Patio & porch: Porch, Deck - Wood, Patio
- Exterior features: Porch, Deck - Wood, Patio, Professional Landscaping, Fenced Yard
- Fencing: Fenced/Enclosed,Fenced
Lot
- Size: 5,345 sqft
- Features: Cul-De-Sac, Level
Details
- Parcel number: M:19 B:000 L:286,772727
- Zoning: RA
Construction
Type & style
- Home type: SingleFamily
- Architectural style: Cape,Bungalow
- Property subtype: Single Family Residence
Materials
- Frame
- Foundation: Stone, Brick/Mortar
- Roof: Shingle
Condition
- Year built: 1900
Utilities & green energy
- Sewer: Public Sewer
- Water: Public
- Utilities for property: for Gas Range
Community & neighborhood
Community
- Community features: Public Transportation, Shopping, Walk/Jog Trails, Golf, Medical Facility, House of Worship, Public School
Location
- Region: Stoneham
Other
Other facts
- Listing terms: Contract
Price history
| Date | Event | Price |
|---|---|---|
| 11/13/2024 | Sold | $720,000+4.3%$591/sqft |
Source: MLS PIN #73300729 Report a problem | ||
| 10/15/2024 | Contingent | $689,999$567/sqft |
Source: MLS PIN #73300729 Report a problem | ||
| 10/10/2024 | Listed for sale | $689,999+97.1%$567/sqft |
Source: MLS PIN #73300729 Report a problem | ||
| 11/7/2002 | Sold | $350,000$287/sqft |
Source: Public Record Report a problem | ||
Public tax history
| Year | Property taxes | Tax assessment |
|---|---|---|
| 2025 | $6,325 +4.5% | $618,300 +8.2% |
| 2024 | $6,050 +2.8% | $571,300 +7.7% |
| 2023 | $5,887 +15.5% | $530,400 +8.3% |
Find assessor info on the county website
Neighborhood: 02180
Nearby schools
GreatSchools rating
- 9/10South Elementary SchoolGrades: PK-4Distance: 0.2 mi
- 7/10Stoneham Middle SchoolGrades: 5-8Distance: 1 mi
- 6/10Stoneham High SchoolGrades: 9-12Distance: 0.6 mi
Get a cash offer in 3 minutes
Find out how much your home could sell for in as little as 3 minutes with a no-obligation cash offer.
Estimated market value$732,400
Get a cash offer in 3 minutes
Find out how much your home could sell for in as little as 3 minutes with a no-obligation cash offer.
Estimated market value
$732,400
