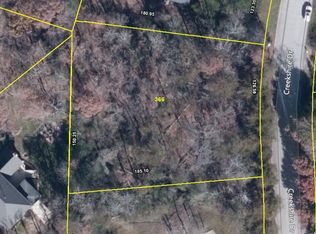Sold for $750,000 on 06/12/23
$750,000
57 Middle Creek Rd, Signal Mountain, TN 37377
5beds
4,194sqft
Single Family Residence
Built in 1989
0.58 Acres Lot
$917,600 Zestimate®
$179/sqft
$5,122 Estimated rent
Home value
$917,600
$844,000 - $1.01M
$5,122/mo
Zestimate® history
Loading...
Owner options
Explore your selling options
What's special
Custom brick two story home on a level, private lot surrounded by mature hardwoods perched on a quiet cul-de-sac in Signal Mountain's Hidden Brook Subdivision and only 1.8 miles to the award-winning Signal Mountain Middle/High School. Home office just inside front door, a cavernous family room with fireplace adjacent to rear deck and a multi-cook kitchen with new appliances, a center cook/serve island and loads of counter & cabinet space. Eat in Kitchen area and formal dining room options. Hardwood floors throughout the main level and new Hullco windows on both stories of the West Facing front of home. New, neutral carpet on second level. Shared baths between bedrooms with tiled floors, tile tub surrounds, double vanities & windows with window seats. Walk-in closets throughout the home for abundant storage. Bonus: a heated & cooled workshop/mud room adjacent to garages and next to laundry room.
Zillow last checked: 8 hours ago
Listing updated: September 09, 2024 at 03:33pm
Listed by:
Ellis Gardner 423-413-5037,
Keller Williams Realty
Bought with:
Kodak Hensley, 357706
Real Estate Partners Chattanooga LLC
Source: Greater Chattanooga Realtors,MLS#: 1369684
Facts & features
Interior
Bedrooms & bathrooms
- Bedrooms: 5
- Bathrooms: 4
- Full bathrooms: 3
- 1/2 bathrooms: 1
Primary bedroom
- Level: Second
Bedroom
- Level: Second
Bedroom
- Level: Second
Bedroom
- Level: Second
Bedroom
- Level: Second
Bathroom
- Description: Bathroom Half
- Level: First
Bathroom
- Level: Second
Dining room
- Level: First
Laundry
- Level: First
Living room
- Level: First
Office
- Level: First
Workshop
- Level: First
Heating
- Central, Natural Gas
Cooling
- Central Air, Electric, Multi Units
Appliances
- Included: Convection Oven, Dryer, Down Draft, Disposal, Double Oven, Dishwasher, Electric Range, Gas Water Heater, Ice Maker, Microwave, Refrigerator, Trash Compactor, Washer, Wall Oven
- Laundry: Electric Dryer Hookup, Gas Dryer Hookup, Laundry Room, Washer Hookup
Features
- Cathedral Ceiling(s), Central Vacuum, Eat-in Kitchen, Walk-In Closet(s), Separate Shower, Tub/shower Combo, Sitting Area, Separate Dining Room, Whirlpool Tub, Connected Shared Bathroom
- Flooring: Carpet, Hardwood
- Windows: Insulated Windows, Vinyl Frames
- Basement: Crawl Space
- Number of fireplaces: 1
- Fireplace features: Gas Starter, Gas Log, Great Room
Interior area
- Total structure area: 4,194
- Total interior livable area: 4,194 sqft
Property
Parking
- Total spaces: 2
- Parking features: Garage Door Opener, Garage Faces Side, Kitchen Level
- Attached garage spaces: 2
Features
- Levels: Two
- Patio & porch: Porch, Porch - Screened
Lot
- Size: 0.58 Acres
- Dimensions: 115.90 x 241.39
- Features: Cul-De-Sac, Level, Sprinklers In Front, Sprinklers In Rear, Split Possible
Details
- Has additional parcels: Yes
- Parcel number: 098a A 032
- Special conditions: Trust
Construction
Type & style
- Home type: SingleFamily
- Property subtype: Single Family Residence
Materials
- Brick, Other
- Foundation: Block
- Roof: Shingle
Condition
- New construction: No
- Year built: 1989
Utilities & green energy
- Sewer: Septic Tank
- Water: Public
- Utilities for property: Electricity Available, Phone Available, Underground Utilities
Community & neighborhood
Location
- Region: Signal Mountain
- Subdivision: Hidden Brook Addn
Other
Other facts
- Listing terms: Conventional,FHA,VA Loan
Price history
| Date | Event | Price |
|---|---|---|
| 6/12/2023 | Sold | $750,000+2.6%$179/sqft |
Source: Greater Chattanooga Realtors #1369684 | ||
| 5/8/2023 | Contingent | $731,000$174/sqft |
Source: Greater Chattanooga Realtors #1369684 | ||
| 5/3/2023 | Price change | $731,000-1.9%$174/sqft |
Source: Greater Chattanooga Realtors #1369684 | ||
| 4/8/2023 | Price change | $745,000-5.1%$178/sqft |
Source: Greater Chattanooga Realtors #1369684 | ||
| 3/12/2023 | Listed for sale | $785,000+70.7%$187/sqft |
Source: Greater Chattanooga Realtors #1369684 | ||
Public tax history
| Year | Property taxes | Tax assessment |
|---|---|---|
| 2024 | $3,146 | $140,600 |
| 2023 | $3,146 | $140,600 |
| 2022 | $3,146 | $140,600 |
Find assessor info on the county website
Neighborhood: 37377
Nearby schools
GreatSchools rating
- 8/10Nolan Elementary SchoolGrades: K-5Distance: 1.1 mi
- 8/10Signal Mountain Middle/High SchoolGrades: 6-12Distance: 1.5 mi
Schools provided by the listing agent
- Elementary: Thrasher Elementary
- Middle: Signal Mountain Middle
- High: Signal Mtn
Source: Greater Chattanooga Realtors. This data may not be complete. We recommend contacting the local school district to confirm school assignments for this home.
Get a cash offer in 3 minutes
Find out how much your home could sell for in as little as 3 minutes with a no-obligation cash offer.
Estimated market value
$917,600
Get a cash offer in 3 minutes
Find out how much your home could sell for in as little as 3 minutes with a no-obligation cash offer.
Estimated market value
$917,600
