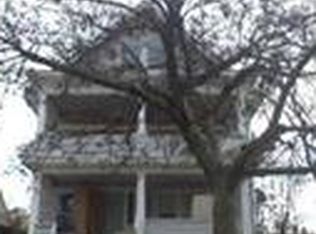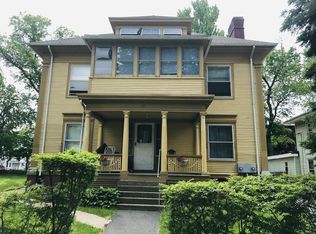Sold for $266,000
$266,000
57 Merwin St, Springfield, MA 01107
3beds
1,251sqft
Single Family Residence
Built in 1956
9,147 Square Feet Lot
$311,800 Zestimate®
$213/sqft
$2,409 Estimated rent
Home value
$311,800
$296,000 - $327,000
$2,409/mo
Zestimate® history
Loading...
Owner options
Explore your selling options
What's special
This charming 3 bedroom, 2.5 bathroom home boasts a spacious kitchen with a oversized island. The kitchen has an abundance of counter and cabinet space as well as an exterior access. The formal dining room is located down the hall from the kitchen and has access to the deck for grilling. The large living room with with a bay window makes the hardwood floors shine. There is a bedroom on the main floor as well as 2 on the second floor. There is a small room that was converted into a laundry room on the first floor for convenience. The finished basement features a convenient bathroom and offers additional living space. Once you step outside onto the large deck and take in the serene fenced backyard. Located near Baystate Medical Center and major highways makes this home great for commuting.Recently painted, this move-in ready home is perfect for anyone looking for comfort and style.
Zillow last checked: 8 hours ago
Listing updated: April 30, 2023 at 12:15pm
Listed by:
The Jackson & Nale Team 413-345-6650,
REMAX Connections - Belchertown 413-345-6650,
Matthew S. Jackson 413-687-8371
Bought with:
Susan Williams
Thompson Real Estate Group
Source: MLS PIN,MLS#: 73086953
Facts & features
Interior
Bedrooms & bathrooms
- Bedrooms: 3
- Bathrooms: 3
- Full bathrooms: 2
- 1/2 bathrooms: 1
- Main level bathrooms: 1
- Main level bedrooms: 1
Primary bedroom
- Features: Flooring - Wood
- Level: Main,First
Bedroom 2
- Features: Flooring - Vinyl
- Level: Second
Bedroom 3
- Features: Flooring - Vinyl
- Level: Second
Primary bathroom
- Features: No
Bathroom 1
- Features: Bathroom - With Tub & Shower, Flooring - Vinyl
- Level: Main,First
Bathroom 2
- Features: Bathroom - With Tub & Shower, Flooring - Vinyl
- Level: Basement
Bathroom 3
- Features: Bathroom - 1/4
- Level: Second
Dining room
- Features: Flooring - Wood, Deck - Exterior
- Level: Main,First
Family room
- Features: Flooring - Vinyl
- Level: Main,Basement
Kitchen
- Features: Flooring - Stone/Ceramic Tile, Kitchen Island
- Level: Main,First
Living room
- Features: Flooring - Wood, Exterior Access
- Level: Main,First
Heating
- Baseboard
Cooling
- None
Appliances
- Included: Gas Water Heater, Range, Refrigerator
- Laundry: Flooring - Vinyl, Main Level, Exterior Access, First Floor
Features
- Closet, Dressing Room, Bonus Room
- Flooring: Wood, Tile, Vinyl, Flooring - Vinyl
- Windows: Insulated Windows
- Has basement: No
- Has fireplace: No
Interior area
- Total structure area: 1,251
- Total interior livable area: 1,251 sqft
Property
Parking
- Total spaces: 6
- Parking features: Attached, Paved Drive, Off Street
- Attached garage spaces: 2
- Uncovered spaces: 4
Features
- Patio & porch: Deck - Wood
- Exterior features: Deck - Wood, Rain Gutters
- Fencing: Fenced/Enclosed
Lot
- Size: 9,147 sqft
- Features: Cleared, Level
Details
- Parcel number: 2595673
- Zoning: R2
Construction
Type & style
- Home type: SingleFamily
- Architectural style: Ranch
- Property subtype: Single Family Residence
Materials
- Frame
- Foundation: Block
- Roof: Shingle
Condition
- Year built: 1956
Utilities & green energy
- Electric: Circuit Breakers
- Sewer: Public Sewer
- Water: Public
Community & neighborhood
Location
- Region: Springfield
Other
Other facts
- Road surface type: Paved
Price history
| Date | Event | Price |
|---|---|---|
| 4/28/2023 | Sold | $266,000-3.3%$213/sqft |
Source: MLS PIN #73086953 Report a problem | ||
| 3/30/2023 | Contingent | $275,000$220/sqft |
Source: MLS PIN #73086953 Report a problem | ||
| 3/13/2023 | Listed for sale | $275,000+10%$220/sqft |
Source: MLS PIN #73086953 Report a problem | ||
| 10/3/2022 | Sold | $250,000+6.4%$200/sqft |
Source: MLS PIN #73012648 Report a problem | ||
| 7/15/2022 | Listed for sale | $235,000+95.8%$188/sqft |
Source: MLS PIN #73012648 Report a problem | ||
Public tax history
| Year | Property taxes | Tax assessment |
|---|---|---|
| 2025 | $4,165 +10.3% | $265,600 +12.9% |
| 2024 | $3,777 +9.8% | $235,200 +16.6% |
| 2023 | $3,441 +23.8% | $201,800 +36.6% |
Find assessor info on the county website
Neighborhood: Memorial Square
Nearby schools
GreatSchools rating
- 2/10Lincoln Elementary SchoolGrades: PK-5Distance: 0.5 mi
- NASpringfield Public Day Middle SchoolGrades: 6-8Distance: 0.1 mi
- 2/10High School Of CommerceGrades: 9-12Distance: 1.8 mi
Get pre-qualified for a loan
At Zillow Home Loans, we can pre-qualify you in as little as 5 minutes with no impact to your credit score.An equal housing lender. NMLS #10287.
Sell with ease on Zillow
Get a Zillow Showcase℠ listing at no additional cost and you could sell for —faster.
$311,800
2% more+$6,236
With Zillow Showcase(estimated)$318,036

