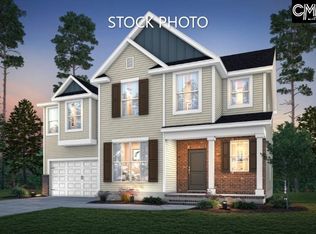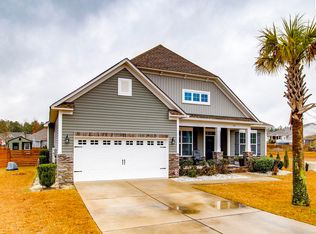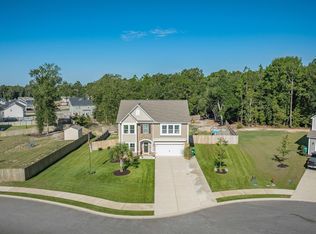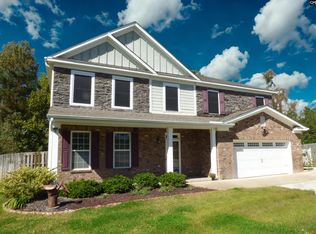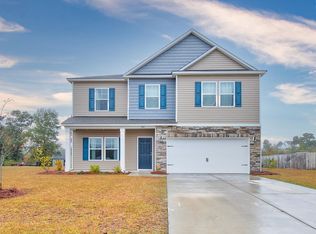Welcome to this stunning 5-bedroom, 3-bath home perfectly situated on a generous 1.22-acre lot, offering plenty of space inside and out. The main floor features a bedroom and full bath—ideal for guests or multi-generational living—while the open-concept design creates a warm and inviting atmosphere. Luxury vinyl flooring, modern finishes, and thoughtful touches flow throughout.The chef’s kitchen is both functional and inspiring, complete with a large island, granite countertops, crisp white cabinetry, and stainless steel appliances. Upstairs, the Owner’s suite is a peaceful retreat with a walk-in closet and a spa-like en-suite featuring a garden tub, separate shower, water closet, and dual vanities. Three additional bedrooms, another full bath, and a conveniently placed laundry room provide comfort and practicality for the whole family.Step outside to your fully fenced backyard, where an extended patio, cozy fire pit, covered gazebo, a 1k SQFT insulated heated and cooled workshop. and sprawling lawn set the stage for unforgettable gatherings. Extra conveniences include an office nook/homework station, plus a mudroom with a drop zone to keep everything neat and organized.Don’t miss the chance to call this exceptional property home—schedule your showing today and experience the perfect blend of style, functionality, and outdoor living! Disclaimer: CMLS has not reviewed and, therefore, does not endorse vendors who may appear in listings.
Pending
$470,000
57 McKenzie Ln, Camden, SC 29020
5beds
2,715sqft
Est.:
Single Family Residence
Built in 2021
1.22 Acres Lot
$462,100 Zestimate®
$173/sqft
$-- HOA
What's special
Modern finishesGarden tubLarge islandSprawling lawnCozy fire pitOpen-concept designExtended patio
- 117 days |
- 78 |
- 1 |
Zillow last checked: 8 hours ago
Listing updated: November 08, 2025 at 07:17am
Listed by:
John Duncan,
Upside Realty LLC
Source: Consolidated MLS,MLS#: 615452
Facts & features
Interior
Bedrooms & bathrooms
- Bedrooms: 5
- Bathrooms: 3
- Full bathrooms: 3
- Main level bathrooms: 3
Primary bedroom
- Level: Second
Bedroom 2
- Level: Main
Bedroom 3
- Level: Second
Bedroom 4
- Level: Second
Bedroom 5
- Level: Second
Heating
- Central
Cooling
- Central Air
Features
- Has basement: No
- Has fireplace: No
Interior area
- Total structure area: 2,715
- Total interior livable area: 2,715 sqft
Property
Parking
- Total spaces: 4
- Parking features: Garage - Attached
- Attached garage spaces: 2
Lot
- Size: 1.22 Acres
Details
- Parcel number: C2420000018SKN
Construction
Type & style
- Home type: SingleFamily
- Architectural style: Traditional
- Property subtype: Single Family Residence
Materials
- Vinyl
- Foundation: Slab
Condition
- New construction: No
- Year built: 2021
Utilities & green energy
- Sewer: Septic Tank
- Water: Public
- Utilities for property: Electricity Connected
Community & HOA
Community
- Subdivision: Bellehaven
HOA
- Has HOA: Yes
Location
- Region: Camden
Financial & listing details
- Price per square foot: $173/sqft
- Tax assessed value: $359,800
- Annual tax amount: $2,573
- Date on market: 8/15/2025
- Listing agreement: Exclusive Right To Sell
- Road surface type: Paved
Estimated market value
$462,100
$439,000 - $485,000
$2,531/mo
Price history
Price history
| Date | Event | Price |
|---|---|---|
| 11/8/2025 | Pending sale | $470,000$173/sqft |
Source: | ||
| 9/2/2025 | Price change | $470,000-1.1%$173/sqft |
Source: | ||
| 8/15/2025 | Listed for sale | $475,000+32%$175/sqft |
Source: | ||
| 8/31/2023 | Sold | $359,900$133/sqft |
Source: Public Record Report a problem | ||
| 7/9/2023 | Pending sale | $359,900$133/sqft |
Source: | ||
Public tax history
Public tax history
| Year | Property taxes | Tax assessment |
|---|---|---|
| 2024 | $2,573 +37% | $359,800 |
| 2023 | $1,878 +15% | $359,800 +33.3% |
| 2022 | $1,633 +705.7% | $270,000 +610.5% |
Find assessor info on the county website
BuyAbility℠ payment
Est. payment
$2,618/mo
Principal & interest
$2277
Property taxes
$176
Home insurance
$165
Climate risks
Neighborhood: 29020
Nearby schools
GreatSchools rating
- 2/10Camden Elementary Of The Creative ArtsGrades: PK-5Distance: 3.3 mi
- 4/10Camden Middle SchoolGrades: 6-8Distance: 3.9 mi
- 6/10Camden High SchoolGrades: 9-12Distance: 3.9 mi
Schools provided by the listing agent
- Elementary: Camden
- Middle: Camden
- High: Camden
- District: Kershaw County
Source: Consolidated MLS. This data may not be complete. We recommend contacting the local school district to confirm school assignments for this home.
- Loading
