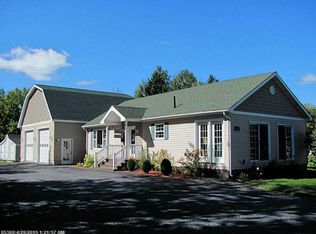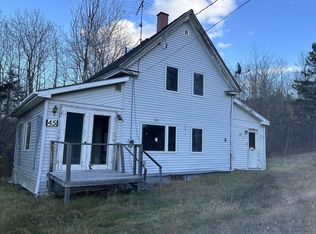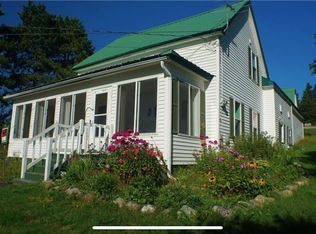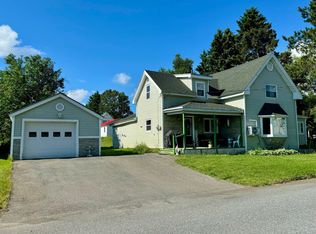Convenient and move-in ready: ideally located near all Fort Kent amenities, 3 Bedroom, 2 Bath home with breezeway, attached garage and fenced in yard. Newer Buderus boiler, sunny front porch and paved driveway. More exterior pics to come when the snow melts, or make your in-person or Virtual Tour appointment today, before this gets gobbled up.
Active
Price cut: $5.1K (11/5)
$89,900
57 Market Street, Fort Kent, ME 04743
3beds
1,068sqft
Est.:
Single Family Residence
Built in 1910
10,454.4 Square Feet Lot
$-- Zestimate®
$84/sqft
$-- HOA
What's special
Fenced in yardSunny front porchAttached garagePaved driveway
- 264 days |
- 636 |
- 50 |
Zillow last checked: 8 hours ago
Listing updated: November 05, 2025 at 05:32am
Listed by:
Aroostook Real Estate
Source: Maine Listings,MLS#: 1617343
Tour with a local agent
Facts & features
Interior
Bedrooms & bathrooms
- Bedrooms: 3
- Bathrooms: 2
- Full bathrooms: 2
Bedroom 1
- Level: Second
- Area: 121 Square Feet
- Dimensions: 11 x 11
Bedroom 2
- Level: Second
- Area: 96 Square Feet
- Dimensions: 8 x 12
Bedroom 3
- Level: Second
- Area: 70 Square Feet
- Dimensions: 7 x 10
Kitchen
- Level: First
- Area: 176 Square Feet
- Dimensions: 11 x 16
Living room
- Level: First
- Area: 198 Square Feet
- Dimensions: 11 x 18
Office
- Level: First
- Area: 80 Square Feet
- Dimensions: 10 x 8
Other
- Level: Second
- Area: 88 Square Feet
- Dimensions: 11 x 8
Heating
- Baseboard, Hot Water
Cooling
- None
Appliances
- Included: Electric Range, Refrigerator
Features
- Flooring: Carpet, Laminate, Vinyl
- Windows: Double Pane Windows
- Basement: Interior Entry,Full,Unfinished
- Has fireplace: No
Interior area
- Total structure area: 1,068
- Total interior livable area: 1,068 sqft
- Finished area above ground: 1,068
- Finished area below ground: 0
Property
Parking
- Total spaces: 1
- Parking features: Paved, 1 - 4 Spaces
- Attached garage spaces: 1
Features
- Patio & porch: Porch
Lot
- Size: 10,454.4 Square Feet
- Features: City Lot, Level, Sidewalks
Details
- Parcel number: FTKTM20L018
- Zoning: MIxed
- Other equipment: Internet Access Available
Construction
Type & style
- Home type: SingleFamily
- Architectural style: Federal
- Property subtype: Single Family Residence
Materials
- Wood Frame, Vinyl Siding
- Roof: Composition,Shingle
Condition
- Year built: 1910
Utilities & green energy
- Electric: Circuit Breakers
- Sewer: Public Sewer
- Water: Public
Community & HOA
Location
- Region: Fort Kent
Financial & listing details
- Price per square foot: $84/sqft
- Tax assessed value: $77,300
- Annual tax amount: $1,774
- Date on market: 3/28/2025
- Road surface type: Paved
Estimated market value
Not available
Estimated sales range
Not available
Not available
Price history
Price history
| Date | Event | Price |
|---|---|---|
| 11/5/2025 | Listed for sale | $89,900-5.4%$84/sqft |
Source: | ||
| 10/15/2025 | Contingent | $95,000$89/sqft |
Source: | ||
| 9/25/2025 | Listed for sale | $95,000$89/sqft |
Source: | ||
| 9/22/2025 | Contingent | $95,000$89/sqft |
Source: | ||
| 8/21/2025 | Price change | $95,000-9.5%$89/sqft |
Source: | ||
Public tax history
Public tax history
| Year | Property taxes | Tax assessment |
|---|---|---|
| 2024 | $1,774 +9.3% | $77,300 |
| 2023 | $1,623 +6.9% | $77,300 +6.9% |
| 2022 | $1,518 -0.4% | $72,300 |
Find assessor info on the county website
BuyAbility℠ payment
Est. payment
$456/mo
Principal & interest
$349
Property taxes
$76
Home insurance
$31
Climate risks
Neighborhood: 04743
Nearby schools
GreatSchools rating
- 8/10Fort Kent Elementary SchoolGrades: PK-6Distance: 0.5 mi
- 6/10Valley Rivers Middle SchoolGrades: 7-8Distance: 0.5 mi
- 8/10Fort Kent Community High SchoolGrades: 9-12Distance: 0.5 mi
- Loading
- Loading





