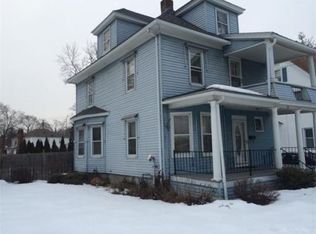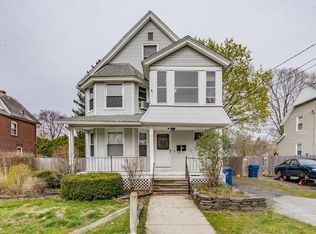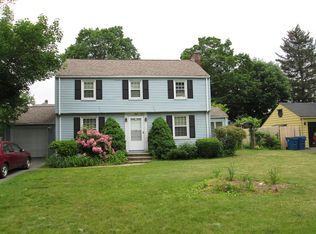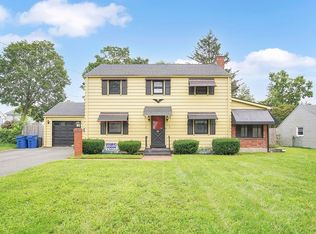Welcome Home! ~ Before entering this lovely colonial imagine relaxing on the wraparound front porch with a nice hot or cold beverage while enjoying the quiet street you now call home ~ the main level offers a large living room, dining room, kitchen, 1/2 bath w/laundry, mud room to the exterior and the family room that can double as another bedroom, all w/hardwood or tile floors ~ kitchen was updated a few years back with newer cabinets, stainless appliances, under cabinet lighting, modern ceiling fan, build-in pantry and recess lights ~ dining room offers plenty of space for entertaining and is open to a large living room w/pellet stove ~ an additional room being used as a family room ~ 1/2 bath w/main floor laundry ~ the mudroom offers storage space and access to a fully fenced in yard w/large deck, patio area, paver walkway and shed ~ the upper level has 3 bedrooms w/cherry floors, a full bath, master bedroom w/private balcony & walk-in closet ~ Enjoy the comforts of this lovely home
This property is off market, which means it's not currently listed for sale or rent on Zillow. This may be different from what's available on other websites or public sources.




