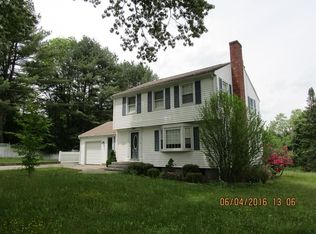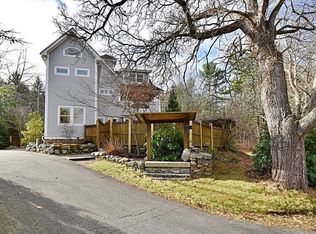Sold for $950,000
$950,000
57 Maple St, Carlisle, MA 01741
4beds
2,462sqft
Single Family Residence
Built in 1900
2.12 Acres Lot
$970,500 Zestimate®
$386/sqft
$4,734 Estimated rent
Home value
$970,500
$893,000 - $1.06M
$4,734/mo
Zestimate® history
Loading...
Owner options
Explore your selling options
What's special
Discover the charm of this 1900 Colonial home set on a sprawling 2.3-acre lot in Carlisle. With updates including a 2022 roof and a 2010 5-bedroom septic system, this home blends classic architecture with room for your designs. The spacious living room and glass-wrapped family room with a wood stove offer panoramic views and ambiance. The kitchen boasts a 40" gas range and bay window. The oversized dining room, with its bay windows, overlooks the tranquil outdoors. Featuring a primary suite, three additional bedrooms, & full bath, there's ample space for everyone. The post and beam barn, sold "as is," provides endless possibilities for customization. Close to major highways, this property offers the perfect balance of seclusion and accessibility. Make this historical Carlisle gem your own!
Zillow last checked: 8 hours ago
Listing updated: October 16, 2024 at 05:44am
Listed by:
Peggy Dowcett 978-302-3988,
Coldwell Banker Realty - Concord 978-369-1000,
Sarah Dowcett-Barston 978-505-8823
Bought with:
The Laura Baliestiero Team
Coldwell Banker Realty - Concord
Source: MLS PIN,MLS#: 73285538
Facts & features
Interior
Bedrooms & bathrooms
- Bedrooms: 4
- Bathrooms: 3
- Full bathrooms: 2
- 1/2 bathrooms: 1
Primary bedroom
- Features: Bathroom - 3/4, Closet, Flooring - Wall to Wall Carpet
- Level: Second
- Area: 252
- Dimensions: 14 x 18
Bedroom 2
- Features: Flooring - Wood
- Level: Second
- Area: 165
- Dimensions: 15 x 11
Bedroom 3
- Features: Flooring - Wall to Wall Carpet
- Level: Second
- Area: 168
- Dimensions: 14 x 12
Bedroom 4
- Features: Flooring - Wall to Wall Carpet
- Level: Second
- Area: 126
- Dimensions: 14 x 9
Primary bathroom
- Features: Yes
Dining room
- Features: Flooring - Wood, Window(s) - Bay/Bow/Box
- Level: First
- Area: 196
- Dimensions: 14 x 14
Family room
- Features: Flooring - Wall to Wall Carpet, Exterior Access
- Level: First
- Area: 378
- Dimensions: 21 x 18
Kitchen
- Features: Flooring - Wall to Wall Carpet, Country Kitchen, Exterior Access, Gas Stove
- Level: First
- Area: 168
- Dimensions: 14 x 12
Living room
- Features: Flooring - Wood, French Doors
- Level: First
- Area: 348
- Dimensions: 29 x 12
Heating
- Steam, Oil
Cooling
- Window Unit(s)
Appliances
- Included: Range, Dishwasher, Trash Compactor, Water Treatment
- Laundry: In Basement, Electric Dryer Hookup, Washer Hookup
Features
- Flooring: Wood, Tile, Carpet
- Basement: Bulkhead,Dirt Floor,Concrete,Unfinished
- Number of fireplaces: 1
Interior area
- Total structure area: 2,462
- Total interior livable area: 2,462 sqft
Property
Parking
- Total spaces: 12
- Parking features: Detached, Barn, Paved
- Garage spaces: 2
- Uncovered spaces: 10
Features
- Patio & porch: Porch, Patio
- Exterior features: Porch, Patio, Barn/Stable
Lot
- Size: 2.12 Acres
- Features: Gentle Sloping, Level
Details
- Additional structures: Barn/Stable
- Parcel number: M:0013 B:0072 L:,3999227
- Zoning: B
Construction
Type & style
- Home type: SingleFamily
- Architectural style: Colonial
- Property subtype: Single Family Residence
Materials
- Frame
- Foundation: Stone
- Roof: Shingle
Condition
- Year built: 1900
Utilities & green energy
- Sewer: Private Sewer
- Water: Private
- Utilities for property: for Gas Range, for Electric Dryer, Washer Hookup
Community & neighborhood
Community
- Community features: Shopping, Walk/Jog Trails, Conservation Area, Highway Access, Public School
Location
- Region: Carlisle
Other
Other facts
- Road surface type: Paved
Price history
| Date | Event | Price |
|---|---|---|
| 10/15/2024 | Sold | $950,000-4.5%$386/sqft |
Source: MLS PIN #73285538 Report a problem | ||
| 9/18/2024 | Contingent | $995,000$404/sqft |
Source: MLS PIN #73285538 Report a problem | ||
| 9/5/2024 | Listed for sale | $995,000+184.3%$404/sqft |
Source: MLS PIN #73285538 Report a problem | ||
| 6/14/2013 | Sold | $350,000-64.9%$142/sqft |
Source: Public Record Report a problem | ||
| 1/23/2010 | Listing removed | $998,000$405/sqft |
Source: NCI #70990499 Report a problem | ||
Public tax history
| Year | Property taxes | Tax assessment |
|---|---|---|
| 2025 | $12,992 +3.4% | $985,700 +4.6% |
| 2024 | $12,566 +2.7% | $942,700 +9% |
| 2023 | $12,236 +1.6% | $864,700 +18.5% |
Find assessor info on the county website
Neighborhood: 01741
Nearby schools
GreatSchools rating
- 9/10Carlisle SchoolGrades: PK-8Distance: 1.2 mi
- 10/10Concord Carlisle High SchoolGrades: 9-12Distance: 5.1 mi
Schools provided by the listing agent
- Elementary: Carlisle
- Middle: Carlisle
- High: Cchs
Source: MLS PIN. This data may not be complete. We recommend contacting the local school district to confirm school assignments for this home.
Get a cash offer in 3 minutes
Find out how much your home could sell for in as little as 3 minutes with a no-obligation cash offer.
Estimated market value$970,500
Get a cash offer in 3 minutes
Find out how much your home could sell for in as little as 3 minutes with a no-obligation cash offer.
Estimated market value
$970,500

