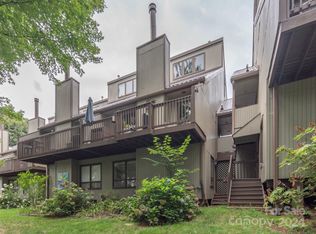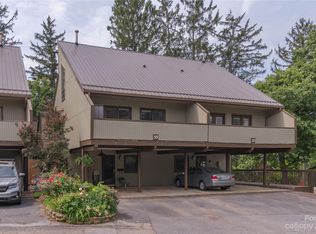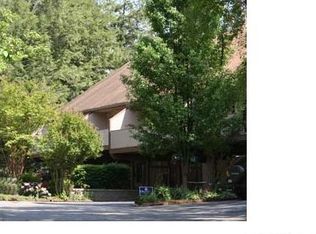Live in the Heart of West Asheville! Gentle stroll to West AVL Park. Situated in great neighborhood. The Shops and Restaurants of Haywood Road are a walk through the Park and up Vermont Ave! Easy access to freeway and interstate. Largest model townhome in Laurelwood Community! Move-in Ready, and impeccably renovated townhome. Two large bedrooms with spacious ensuite bathrooms. Abundant natural light shines through numerous windows. Cathedral ceilings in main living area, with natural gas ceramic fireplace. The master bedroom, boasts high ceilings with wonderful loft space. Plenty of storage space throughout this 1800+sf home. Expansive outdoor deck areas. New metal roof and water heater. New paint, carpet, and doors. Whole home water filtration system. Gorgeous mature trees, flowers, and rose bushes adorn this community. Sits on a knoll with beautiful mountain sunrise views from various parts of the community. Abundant parking. Pet friendly neighborhood, with mulched walking trails. Gorgeous heated pool, with bathhouse and lounge areas. Book your showing today!
This property is off market, which means it's not currently listed for sale or rent on Zillow. This may be different from what's available on other websites or public sources.


