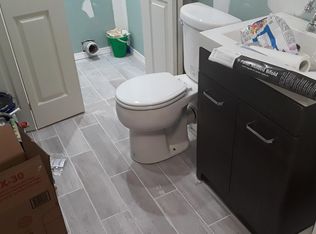Sold for $338,000
$338,000
57 Manor Road, Southington, CT 06479
3beds
912sqft
Single Family Residence
Built in 1955
10,018.8 Square Feet Lot
$342,900 Zestimate®
$371/sqft
$2,176 Estimated rent
Home value
$342,900
$312,000 - $377,000
$2,176/mo
Zestimate® history
Loading...
Owner options
Explore your selling options
What's special
One-Floor Living in a Convenient Location! Move right in to this freshly painted 3-bedroom ranch offering comfort and ease. The spacious eat-in kitchen features plenty of cabinet space, while hardwood floors highlight the living room and bedrooms. Enjoy the convenience of an expanded oversized two-car garage and a level lot perfect for outdoor activities. Additional features include a full unfinished basement for storage or future expansion, a roof that's approximately 5 years old, and a boiler replaced in 2017. Ideally located near Mount Southington Ski Area, local dining, parks, and easy access to highways-this home combines charm, practicality, and location.
Zillow last checked: 8 hours ago
Listing updated: October 31, 2025 at 02:47pm
Listed by:
Cathy Poehler 860-614-2108,
Century 21 AllPoints Realty 860-621-8378
Bought with:
Carol Pelletier, REB.0790473
Jabez Realty
Source: Smart MLS,MLS#: 24114446
Facts & features
Interior
Bedrooms & bathrooms
- Bedrooms: 3
- Bathrooms: 1
- Full bathrooms: 1
Primary bedroom
- Features: Hardwood Floor
- Level: Main
Bedroom
- Features: Hardwood Floor
- Level: Main
Bedroom
- Features: Hardwood Floor
- Level: Main
Kitchen
- Features: Eating Space, Composite Floor
- Level: Main
Living room
- Features: Hardwood Floor
- Level: Main
Heating
- Baseboard, Oil
Cooling
- Ceiling Fan(s)
Appliances
- Included: Oven/Range, Range Hood, Refrigerator, Dishwasher, Washer, Dryer, Electric Water Heater
- Laundry: Lower Level
Features
- Basement: Full,Unfinished
- Attic: Access Via Hatch
- Has fireplace: No
Interior area
- Total structure area: 912
- Total interior livable area: 912 sqft
- Finished area above ground: 912
- Finished area below ground: 0
Property
Parking
- Total spaces: 2
- Parking features: Detached, Garage Door Opener
- Garage spaces: 2
Lot
- Size: 10,018 sqft
- Features: Level
Details
- Parcel number: 2344367
- Zoning: R-20/2
Construction
Type & style
- Home type: SingleFamily
- Architectural style: Ranch
- Property subtype: Single Family Residence
Materials
- Vinyl Siding
- Foundation: Concrete Perimeter
- Roof: Asphalt
Condition
- New construction: No
- Year built: 1955
Utilities & green energy
- Sewer: Septic Tank
- Water: Public
Community & neighborhood
Community
- Community features: Golf, Library, Medical Facilities, Park, Pool, Public Rec Facilities, Shopping/Mall
Location
- Region: Plantsville
Price history
| Date | Event | Price |
|---|---|---|
| 10/31/2025 | Sold | $338,000+5.6%$371/sqft |
Source: | ||
| 10/31/2025 | Pending sale | $320,000$351/sqft |
Source: | ||
| 10/3/2025 | Listed for sale | $320,000$351/sqft |
Source: | ||
| 7/25/2014 | Listing removed | $1,200$1/sqft |
Source: Keller Williams Realty #G690245 Report a problem | ||
| 7/22/2014 | Listed for rent | $1,200$1/sqft |
Source: Keller Williams Realty #G690245 Report a problem | ||
Public tax history
| Year | Property taxes | Tax assessment |
|---|---|---|
| 2025 | $4,105 +5.6% | $123,600 |
| 2024 | $3,886 +3.6% | $123,600 |
| 2023 | $3,752 +4.2% | $123,600 |
Find assessor info on the county website
Neighborhood: 06479
Nearby schools
GreatSchools rating
- 7/10Strong SchoolGrades: K-5Distance: 0.7 mi
- 7/10John F. Kennedy Middle SchoolGrades: 6-8Distance: 1.3 mi
- 6/10Southington High SchoolGrades: 9-12Distance: 3.8 mi
Schools provided by the listing agent
- High: Southington
Source: Smart MLS. This data may not be complete. We recommend contacting the local school district to confirm school assignments for this home.

Get pre-qualified for a loan
At Zillow Home Loans, we can pre-qualify you in as little as 5 minutes with no impact to your credit score.An equal housing lender. NMLS #10287.
