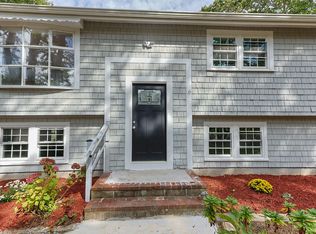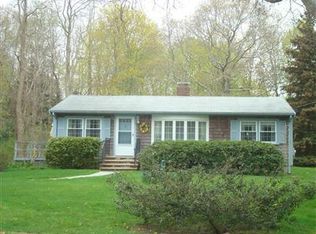Sold for $610,000
$610,000
57 Main Street, Sandwich, MA 02563
3beds
1,288sqft
Single Family Residence
Built in 1964
0.34 Acres Lot
$659,100 Zestimate®
$474/sqft
$3,108 Estimated rent
Home value
$659,100
$626,000 - $692,000
$3,108/mo
Zestimate® history
Loading...
Owner options
Explore your selling options
What's special
Welcome home! Charming traditional Cape Cod style home nicely located near the historical Sandwich village. Beautifully maintained this home offers 3 bedrooms, 2 full baths a one car garage with a good size work area attached and spacious storage area above. Hardwood floors shine throughout most of the first floor with wall to wall carpet on the second level. The first floor features a bedroom, dining room, a large living room with a brick wood burning fireplace and picture window that allows for natural light. Bright white kitchen with all appliances included, less than a year old refrigerator, new fitted gas line for new gas stove. New washer and dryer, new and upgraded electrical panel inside and outside, new HTP water heater and new Lochivar heating system. Top floor consists of two spacious bedrooms, a cedar closet and a full bath. Generous front and back yard, freshly mulched. Very warm and cozy. Move in ready!
Zillow last checked: 8 hours ago
Listing updated: September 18, 2024 at 08:21pm
Listed by:
Sandrine Brennan 781-424-2783,
William Raveis Real Estate & Home Services
Bought with:
Jennifer A McMahon
Northeast Signature Properties
Source: CCIMLS,MLS#: 22300869
Facts & features
Interior
Bedrooms & bathrooms
- Bedrooms: 3
- Bathrooms: 2
- Full bathrooms: 2
- Main level bathrooms: 1
Primary bedroom
- Description: Flooring: Wood
- Features: Closet
- Level: First
- Area: 132
- Dimensions: 12 x 11
Bedroom 2
- Features: Bedroom 2, Closet
- Level: Second
- Area: 195
- Dimensions: 15 x 13
Bedroom 3
- Features: Bedroom 3
- Level: Second
- Area: 143
- Dimensions: 13 x 11
Dining room
- Description: Flooring: Wood
- Features: Dining Room
- Level: First
- Area: 121
- Dimensions: 11 x 11
Kitchen
- Description: Flooring: Vinyl
- Features: Kitchen
- Level: First
- Area: 121
- Dimensions: 11 x 11
Living room
- Description: Fireplace(s): Wood Burning,Flooring: Wood
- Features: Living Room
- Level: First
- Area: 187
- Dimensions: 17 x 11
Heating
- Hot Water
Cooling
- None
Appliances
- Included: Washer, Refrigerator, Microwave, Gas Water Heater
Features
- Mud Room
- Flooring: Hardwood, Carpet, Tile, Vinyl
- Windows: Bay/Bow Windows
- Basement: Bulkhead Access,Interior Entry,Full
- Number of fireplaces: 1
- Fireplace features: Wood Burning
Interior area
- Total structure area: 1,288
- Total interior livable area: 1,288 sqft
Property
Parking
- Total spaces: 4
- Parking features: Garage - Attached, Open
- Attached garage spaces: 1
- Has uncovered spaces: Yes
Features
- Stories: 2
- Exterior features: Private Yard
Lot
- Size: 0.34 Acres
- Features: Cleared, Level
Details
- Parcel number: 801040
- Zoning: R1
- Special conditions: None
Construction
Type & style
- Home type: SingleFamily
- Property subtype: Single Family Residence
Materials
- Shingle Siding
- Foundation: Poured
- Roof: Asphalt, Shingle
Condition
- Updated/Remodeled, Actual
- New construction: No
- Year built: 1964
- Major remodel year: 2022
Utilities & green energy
- Sewer: Septic Tank, Private Sewer
Community & neighborhood
Location
- Region: Sandwich
Other
Other facts
- Listing terms: Conventional
Price history
| Date | Event | Price |
|---|---|---|
| 5/10/2023 | Sold | $610,000-2.4%$474/sqft |
Source: | ||
| 3/29/2023 | Pending sale | $625,000$485/sqft |
Source: | ||
| 3/28/2023 | Contingent | $625,000$485/sqft |
Source: MLS PIN #73088184 Report a problem | ||
| 3/28/2023 | Pending sale | $625,000$485/sqft |
Source: | ||
| 3/16/2023 | Listed for sale | $625,000+10.6%$485/sqft |
Source: | ||
Public tax history
| Year | Property taxes | Tax assessment |
|---|---|---|
| 2025 | $5,501 +9.3% | $520,400 +11.7% |
| 2024 | $5,032 +19.3% | $465,900 +27.1% |
| 2023 | $4,217 +3.8% | $366,700 +18.8% |
Find assessor info on the county website
Neighborhood: 02563
Nearby schools
GreatSchools rating
- 9/10Oak Ridge SchoolGrades: 3-6Distance: 4.2 mi
- 6/10Sandwich Middle High SchoolGrades: 7-12Distance: 3.4 mi
Schools provided by the listing agent
- District: Sandwich
Source: CCIMLS. This data may not be complete. We recommend contacting the local school district to confirm school assignments for this home.
Get a cash offer in 3 minutes
Find out how much your home could sell for in as little as 3 minutes with a no-obligation cash offer.
Estimated market value$659,100
Get a cash offer in 3 minutes
Find out how much your home could sell for in as little as 3 minutes with a no-obligation cash offer.
Estimated market value
$659,100

